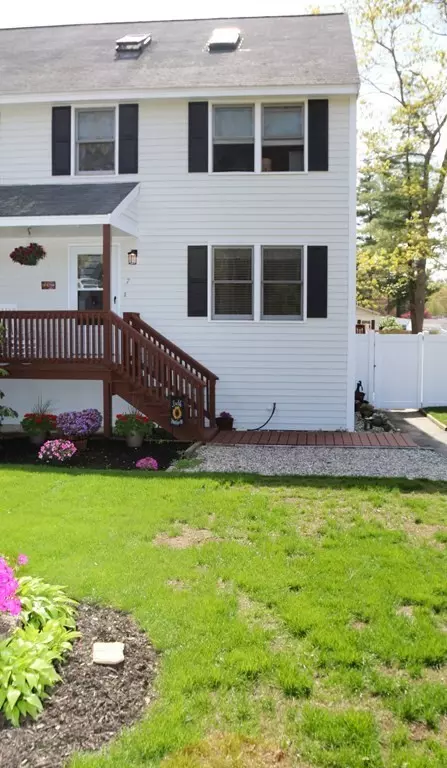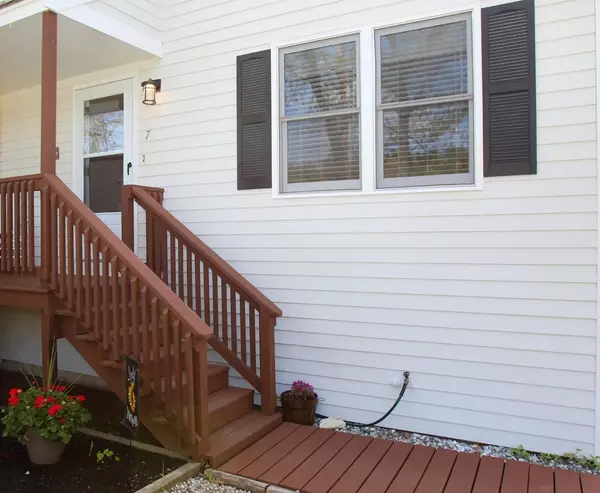For more information regarding the value of a property, please contact us for a free consultation.
7 Emery St #A Merrimac, MA 01860
Want to know what your home might be worth? Contact us for a FREE valuation!

Our team is ready to help you sell your home for the highest possible price ASAP
Key Details
Sold Price $420,000
Property Type Condo
Sub Type Condominium
Listing Status Sold
Purchase Type For Sale
Square Footage 1,232 sqft
Price per Sqft $340
MLS Listing ID 72829298
Sold Date 08/05/21
Bedrooms 3
Full Baths 1
Half Baths 1
HOA Y/N false
Year Built 1991
Annual Tax Amount $4,269
Tax Year 2021
Property Description
A single family attached home in the desirable Pentucket school district. The 1st flr boasts a large living room, newly remodeled kitchen, and 1/2 bath. Kitchen has brand new cabinets, flooring, appliances, light fixtures & granite. As you exit out the new slider you enter the fully fenced yard, perfect for furry friends. The fire pit area is great for entertaining. The 2nd flr includes 3 bedrooms and full bath. The home has been freshened up with new paint on walls, ceilings, decks, & exterior, making it move in ready. On the 3rd flr you'll find 2 bonus rooms with bamboo floors & skylights. There is also additional living space in the partially finished walk-out basement, perfect for play/game room, home gym/office. The unfinished portion of the basement gives you ample storage. The hybrid boiler, new in 2018, could be easily converted to allow for Central A/C - water heater replaced 2021, septic pump 2020. Town sewer, available at street. Offer deadline Monday 5/24 at Noon.
Location
State MA
County Essex
Zoning VR
Direction Off Rt. 110 or Middle Road, NO PARKING on 71/2 UB Emery Street side.
Rooms
Primary Bedroom Level Second
Interior
Interior Features Home Office, Bonus Room
Heating Forced Air, Natural Gas
Cooling None
Flooring Wood, Tile, Laminate
Appliance Range, Dishwasher, Microwave, Refrigerator, Gas Water Heater, Utility Connections for Gas Range, Utility Connections for Gas Oven
Laundry In Basement, In Unit
Exterior
Fence Fenced
Community Features Public Transportation, Tennis Court(s), Park, Walk/Jog Trails, Laundromat, Bike Path, Conservation Area, Highway Access, House of Worship, Marina, Public School
Utilities Available for Gas Range, for Gas Oven
Roof Type Shingle
Total Parking Spaces 2
Garage No
Building
Story 2
Sewer Private Sewer
Water Public
Schools
Elementary Schools Donaghue
Middle Schools Pentucket
High Schools Pentucket
Others
Pets Allowed Yes
Read Less
Bought with Ofemu Oratokhai • Home Equity Assets Realty, LLC
GET MORE INFORMATION



