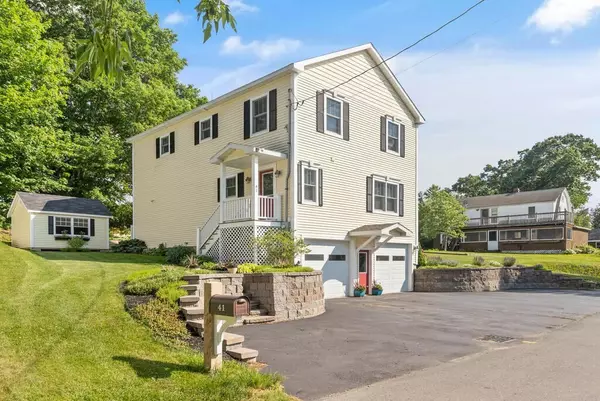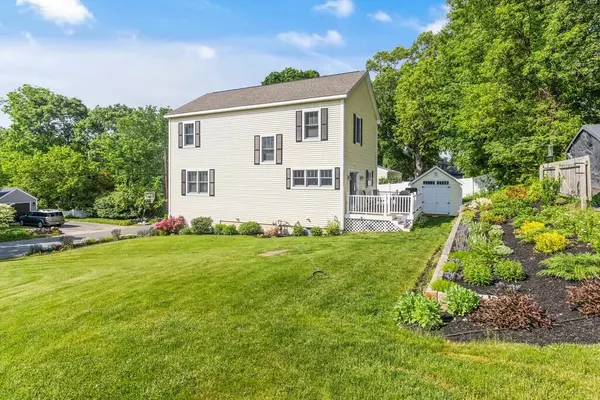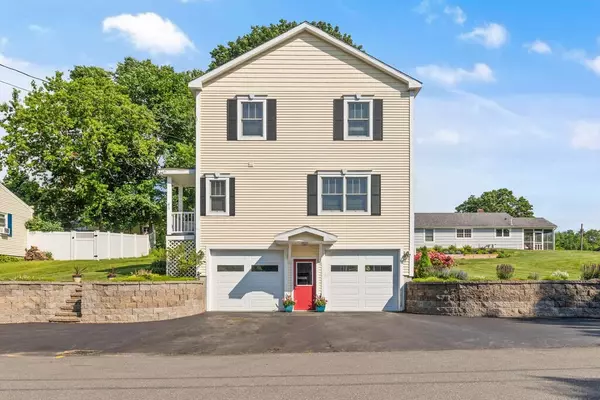For more information regarding the value of a property, please contact us for a free consultation.
41 Lois St Hamilton, MA 01982
Want to know what your home might be worth? Contact us for a FREE valuation!

Our team is ready to help you sell your home for the highest possible price ASAP
Key Details
Sold Price $630,000
Property Type Single Family Home
Sub Type Single Family Residence
Listing Status Sold
Purchase Type For Sale
Square Footage 1,900 sqft
Price per Sqft $331
MLS Listing ID 72851254
Sold Date 08/04/21
Style Colonial
Bedrooms 2
Full Baths 2
Half Baths 1
Year Built 2015
Annual Tax Amount $10,777
Tax Year 2021
Lot Size 6,534 Sqft
Acres 0.15
Property Description
Introducing 41 Lois Street. Coming to you for the FIRST TIME EVER ON THE MARKET at only 6 years young! This freshly constructed home features 1900 square feet of living space, beautiful terraced gardens, ample parking, and prime LOCATION. On your first floor you are met with a sun splashed chefs' kitchen and open concept dining area which effortlessly lead to your living room through gorgeous French doors. An ideal layout for entertaining! The main floor also boasts your half bath, office area, and the laundry room. Up the stairs you will find your master bedroom featuring a walk-in closet and ensuite bath as well as your second generous bedroom with dual closets and the EXTREMELY VERSITILE BONUS ROOM/STUDY. If that isn't enough your new home also includes an oversized 2 car garage, central vacuum system, and plenty of storage between the utility room, attic, and storage shed. Located with easy access to quaint downtown Hamilton! Don't let this rare opportunity pass you by!
Location
State MA
County Essex
Zoning R1A
Direction Railroad Ave to Lois Street
Rooms
Basement Full
Primary Bedroom Level Second
Dining Room Flooring - Stone/Ceramic Tile, Deck - Exterior, Exterior Access, Open Floorplan, Slider, Lighting - Overhead
Kitchen Flooring - Stone/Ceramic Tile, Dining Area, Pantry, Countertops - Stone/Granite/Solid, Kitchen Island, Cable Hookup, Recessed Lighting
Interior
Interior Features Closet/Cabinets - Custom Built, Ceiling Fan(s), Office, Study, Central Vacuum
Heating Forced Air, Natural Gas
Cooling Central Air
Flooring Tile, Carpet, Hardwood, Flooring - Wall to Wall Carpet
Appliance Range, Dishwasher, Microwave, Refrigerator, Washer, Dryer, Vacuum System, Gas Water Heater, Utility Connections for Gas Range, Utility Connections for Gas Oven, Utility Connections for Gas Dryer
Laundry Closet/Cabinets - Custom Built, Main Level
Exterior
Exterior Feature Rain Gutters, Storage, Garden
Garage Spaces 2.0
Community Features Public Transportation, Shopping, Pool, Tennis Court(s), Park, Walk/Jog Trails, Stable(s), Golf, Medical Facility, Bike Path, Conservation Area, Highway Access, House of Worship, Private School, Public School, T-Station, University
Utilities Available for Gas Range, for Gas Oven, for Gas Dryer
Roof Type Shingle
Total Parking Spaces 5
Garage Yes
Building
Lot Description Gentle Sloping
Foundation Concrete Perimeter
Sewer Private Sewer
Water Public
Architectural Style Colonial
Schools
Middle Schools Miles River
High Schools Hwrhs
Read Less
Bought with Scott Saulnier • Redfin Corp.
GET MORE INFORMATION



