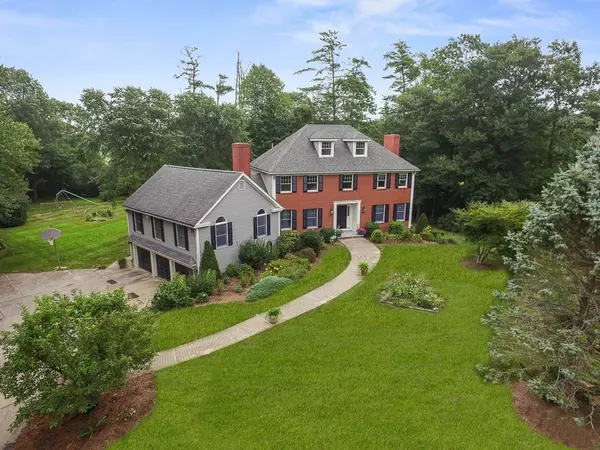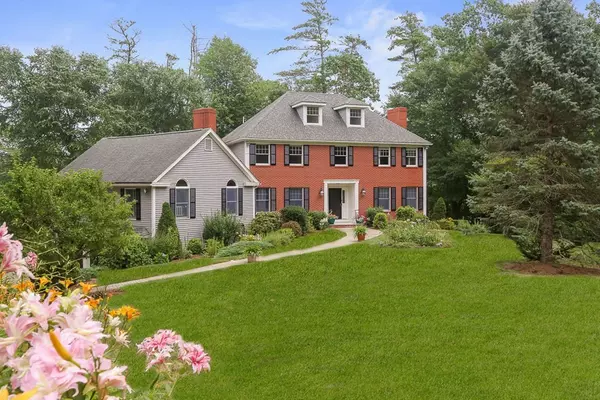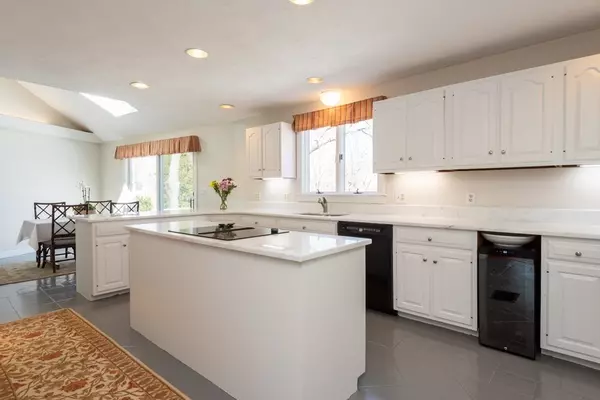For more information regarding the value of a property, please contact us for a free consultation.
1 Farrington Ln Hamilton, MA 01982
Want to know what your home might be worth? Contact us for a FREE valuation!

Our team is ready to help you sell your home for the highest possible price ASAP
Key Details
Sold Price $1,405,000
Property Type Single Family Home
Sub Type Single Family Residence
Listing Status Sold
Purchase Type For Sale
Square Footage 4,739 sqft
Price per Sqft $296
MLS Listing ID 72822144
Sold Date 08/02/21
Style Colonial
Bedrooms 5
Full Baths 4
Half Baths 2
Year Built 1986
Annual Tax Amount $19,286
Tax Year 2020
Lot Size 1.150 Acres
Acres 1.15
Property Description
Please text when emailing offers by Mon 5/3 at 5pm. Grand center entrance colonial on a lovely corner lot in one of Hamilton's premier neighborhoods w/ wonderful flow & plenty of space inside & out for entertaining & enjoying nature. Guests are greeted by the Light filled formal dining & living rooms that flank the gracious foyer. An Exceptional family room off the kitchen & walk out bonus room in the lower level make this a delightful home for work & play. The spacious deck overlooking the lovely flat backyard with access to trails enhances opportunities to appreciate an ever changing landscape of beautiful surroundings. Your own Quintessential playground could be a dream come true.This well built home has endless possibilities! Bells & whistles include a heated 3 car garage, 2 offices, central vac, large cedar closet, irrigation, gardens, central a/c, security system, laundry chute, fresh kitchen, baths, carpet & paint and gleaming hardwood floors.+H/W schools!
Location
State MA
County Essex
Zoning R1B
Direction 1A to Gardner to Left on Farrington, first house on the right.
Rooms
Family Room Flooring - Hardwood, Open Floorplan
Basement Full, Finished, Walk-Out Access, Interior Entry, Garage Access
Primary Bedroom Level Second
Dining Room Flooring - Hardwood, Chair Rail
Kitchen Flooring - Stone/Ceramic Tile, Dining Area, Pantry, Countertops - Stone/Granite/Solid, Kitchen Island, Exterior Access, Open Floorplan, Recessed Lighting, Slider
Interior
Interior Features Bathroom - Tiled With Tub & Shower, Closet, Countertops - Stone/Granite/Solid, Bathroom - Tiled With Shower Stall, Bathroom - With Shower Stall, Closet/Cabinets - Custom Built, Bathroom - Full, Closet - Cedar, Slider, Walk-in Storage, Lighting - Overhead, Bathroom, Home Office, Bonus Room, Home Office-Separate Entry, Central Vacuum, Laundry Chute, High Speed Internet
Heating Baseboard, Oil, Fireplace
Cooling Central Air
Flooring Tile, Carpet, Marble, Hardwood, Flooring - Stone/Ceramic Tile, Flooring - Hardwood, Flooring - Wall to Wall Carpet
Fireplaces Number 4
Fireplaces Type Family Room, Living Room, Master Bedroom
Appliance Oven, Dishwasher, Countertop Range, Refrigerator, Oil Water Heater, Tank Water Heater, Utility Connections for Electric Range, Utility Connections for Electric Oven, Utility Connections for Gas Dryer, Utility Connections for Electric Dryer
Laundry Flooring - Stone/Ceramic Tile, French Doors, Electric Dryer Hookup, Laundry Chute, In Basement
Exterior
Exterior Feature Sprinkler System, Garden
Garage Spaces 3.0
Community Features Public Transportation, Shopping, Pool, Tennis Court(s), Park, Walk/Jog Trails, Stable(s), Golf, Medical Facility, Bike Path, Conservation Area, Highway Access, House of Worship, Marina, Private School, Public School, T-Station, University
Utilities Available for Electric Range, for Electric Oven, for Gas Dryer, for Electric Dryer
Waterfront Description Beach Front, Harbor, Lake/Pond, Ocean
Roof Type Shingle
Total Parking Spaces 6
Garage Yes
Building
Lot Description Corner Lot, Level
Foundation Concrete Perimeter
Sewer Private Sewer
Water Public
Architectural Style Colonial
Schools
Elementary Schools Hamilton Wenham
Middle Schools Hamilton Wenham
High Schools Hamilton Wenham
Others
Senior Community false
Acceptable Financing Contract
Listing Terms Contract
Read Less
Bought with Hackett & Glessner Team • J. Barrett & Company
GET MORE INFORMATION



