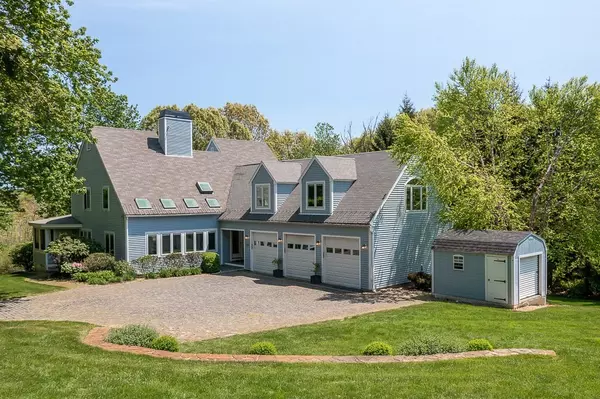For more information regarding the value of a property, please contact us for a free consultation.
206 Moulton St Hamilton, MA 01982
Want to know what your home might be worth? Contact us for a FREE valuation!

Our team is ready to help you sell your home for the highest possible price ASAP
Key Details
Sold Price $1,391,500
Property Type Single Family Home
Sub Type Single Family Residence
Listing Status Sold
Purchase Type For Sale
Square Footage 3,468 sqft
Price per Sqft $401
MLS Listing ID 72837172
Sold Date 08/03/21
Style Contemporary
Bedrooms 4
Full Baths 3
Half Baths 1
Year Built 1986
Annual Tax Amount $15,283
Tax Year 2021
Lot Size 5.900 Acres
Acres 5.9
Property Description
Get away from it all! Serene setting with vista fields and a sweeping lawn that slopes to the Miles River freshwater marsh. Tune into the abundance of nature while bird watching from your cathedral ceiling beamed screened porch or the sun-filled deck.This spacious sunny contemporary 4 Bdr home offers a flexible floor plan with 2 bedrooms, 2 baths, wood paneled office and sunny great room on the upper floor. The lower level offers 2 more bedrooms, a spa like bathroom and a fabulous walkout bonus sunroom -all windows and french doors- currently used as an exercise room. Well maintained with many improvements. Easy to move right in! Set far back off of Moulton St, privacy and peacefulness surround one with your own field bordering the right side of the driveway . Centrally located between Hamilton and Ipswich with an easy commute to highways and the surrounding beach areas. Don't miss the opportunity to come see this fabulous property.
Location
State MA
County Essex
Zoning R1B
Direction Moulton St to shared driveway. 206 is the last house on the right at the end of driveway
Rooms
Family Room Skylight, Flooring - Hardwood, French Doors, Deck - Exterior, Exterior Access
Basement Full, Finished, Walk-Out Access, Interior Entry, Radon Remediation System, Concrete, Slab
Primary Bedroom Level Second
Dining Room Flooring - Hardwood, French Doors, Deck - Exterior, Exterior Access
Kitchen Flooring - Stone/Ceramic Tile, Countertops - Upgraded, French Doors, Kitchen Island, Deck - Exterior, Exterior Access, Open Floorplan, Stainless Steel Appliances
Interior
Interior Features Closet/Cabinets - Custom Built, Ceiling - Cathedral, Bathroom - Half, Home Office, Great Room, Exercise Room, Bathroom, Mud Room
Heating Forced Air, Electric, Propane
Cooling Central Air
Flooring Tile, Laminate, Hardwood, Stone / Slate, Flooring - Hardwood, Flooring - Stone/Ceramic Tile
Fireplaces Number 2
Fireplaces Type Family Room, Living Room
Appliance Range, Dishwasher, Trash Compactor, Refrigerator, Water Treatment, Range Hood, Propane Water Heater, Tank Water Heaterless, Utility Connections for Gas Range, Utility Connections for Electric Oven, Utility Connections for Electric Dryer
Laundry Laundry Closet, Second Floor
Exterior
Exterior Feature Rain Gutters, Storage, Sprinkler System, Stone Wall
Garage Spaces 3.0
Community Features Stable(s), Public School
Utilities Available for Gas Range, for Electric Oven, for Electric Dryer, Generator Connection
View Y/N Yes
View Scenic View(s)
Roof Type Shingle
Total Parking Spaces 4
Garage Yes
Building
Lot Description Easements, Underground Storage Tank, Marsh
Foundation Concrete Perimeter
Sewer Inspection Required for Sale, Private Sewer
Water Public, Private
Architectural Style Contemporary
Others
Senior Community false
Read Less
Bought with Shelly Shuka • J. Barrett & Company
GET MORE INFORMATION

