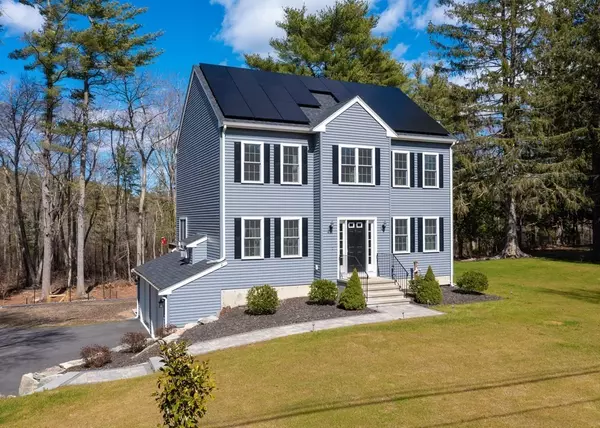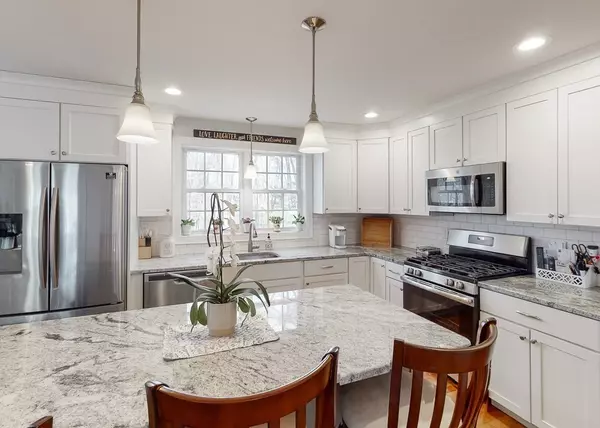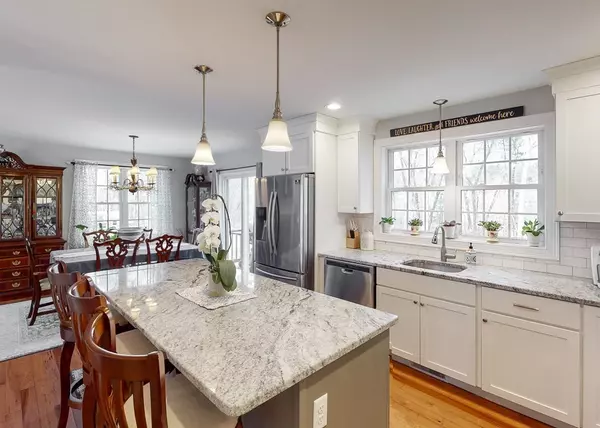For more information regarding the value of a property, please contact us for a free consultation.
411 Brook St Hanson, MA 02341
Want to know what your home might be worth? Contact us for a FREE valuation!

Our team is ready to help you sell your home for the highest possible price ASAP
Key Details
Sold Price $600,000
Property Type Single Family Home
Sub Type Single Family Residence
Listing Status Sold
Purchase Type For Sale
Square Footage 2,000 sqft
Price per Sqft $300
MLS Listing ID 72809675
Sold Date 07/30/21
Style Colonial
Bedrooms 3
Full Baths 2
Half Baths 1
HOA Y/N false
Year Built 2017
Annual Tax Amount $7,397
Tax Year 2021
Lot Size 2.420 Acres
Acres 2.42
Property Description
Don't miss the opportunity to get a 3 bedroom Colonial with close to 2.5 acres of land. The current owners have ramped up the curb appeal for you. by expanding deck, adding new lower patio, Shed, installed two level terrace stone wall with steps to newly cleared back yard. First floor has open concept with upgraded kitchen with a beautiful large island. Dining room with access to patio, living room has cozy fireplace, and first floor bath has washer and dryer closet. Second floor boast a Master Bedroom and 2 good size bedrooms all with wall to wall carpet. Finish basement with access to outside. Garage has slop sink. Home boast generator and Solar Panels. The Solar Panels are owned by the owner and will transfer to buyer. Owners get no electrical bill. They have a credit.
Location
State MA
County Plymouth
Zoning 100
Direction Winter to Brook
Rooms
Family Room Flooring - Hardwood
Basement Full, Finished, Partially Finished, Walk-Out Access, Interior Entry, Garage Access, Concrete
Primary Bedroom Level Second
Dining Room Flooring - Hardwood, Deck - Exterior, Open Floorplan, Slider
Kitchen Flooring - Hardwood, Pantry, Countertops - Stone/Granite/Solid, Kitchen Island, Cabinets - Upgraded, Open Floorplan
Interior
Interior Features Den, Finish - Sheetrock
Heating Forced Air, Natural Gas
Cooling Central Air
Flooring Tile, Carpet, Engineered Hardwood, Flooring - Hardwood
Fireplaces Number 1
Fireplaces Type Living Room
Appliance Range, Dishwasher, Disposal, Microwave, Gas Water Heater, Utility Connections for Gas Range, Utility Connections for Gas Dryer
Laundry Washer Hookup
Exterior
Exterior Feature Rain Gutters, Storage, Professional Landscaping, Sprinkler System, Garden, Stone Wall
Garage Spaces 2.0
Community Features Shopping, Park, Walk/Jog Trails, Laundromat, House of Worship
Utilities Available for Gas Range, for Gas Dryer, Washer Hookup, Generator Connection
Roof Type Shingle
Total Parking Spaces 4
Garage Yes
Building
Lot Description Wooded, Cleared, Level
Foundation Concrete Perimeter
Sewer Private Sewer
Water Public
Schools
Elementary Schools Indian Head
Middle Schools Hanson Middle
High Schools Whrhs
Others
Senior Community false
Acceptable Financing Seller W/Participate
Listing Terms Seller W/Participate
Read Less
Bought with Matos Home Team • RE/MAX Real Estate Center
GET MORE INFORMATION



