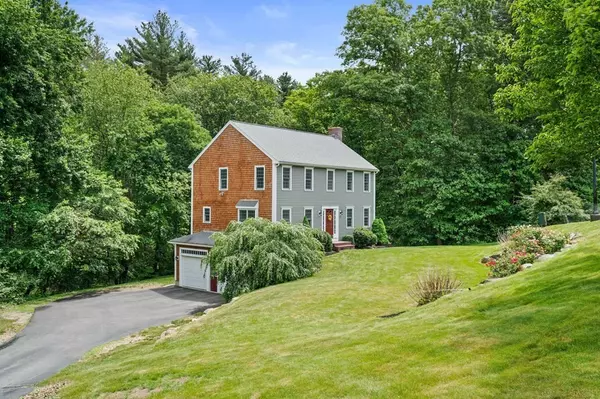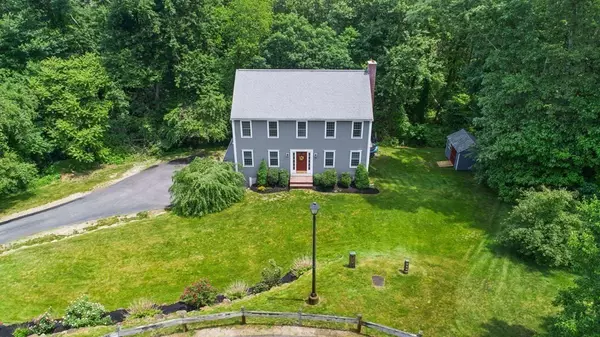For more information regarding the value of a property, please contact us for a free consultation.
19 Proud Foot Way Hanson, MA 02341
Want to know what your home might be worth? Contact us for a FREE valuation!

Our team is ready to help you sell your home for the highest possible price ASAP
Key Details
Sold Price $640,000
Property Type Single Family Home
Sub Type Single Family Residence
Listing Status Sold
Purchase Type For Sale
Square Footage 2,128 sqft
Price per Sqft $300
Subdivision Stonewall Estates
MLS Listing ID 72840891
Sold Date 07/30/21
Style Colonial
Bedrooms 3
Full Baths 2
Half Baths 1
HOA Y/N false
Year Built 2003
Annual Tax Amount $6,712
Tax Year 2021
Lot Size 1.330 Acres
Acres 1.33
Property Description
Welcome to desirable Stonewall Estates where this beautiful Colonial awaits it's new owner! Conveniently located near Route 58 and minutes to the Whitman Commuter Rail, a commuters dream. This lovingly maintained home sits on the cul-de-sac, offering over an acre of land & abuts conservation land. This home features a large en-suite master bedroom with two additional bedrooms, two and a half baths with espresso color hardwood floors throughout the first level. The kitchen boasts additional seating at the peninsula w/ granite countertops, maple cabinetry, a wine captain, a double wall oven, and a cooktop range. This home has central air & a heated space in the finished lower level for expanded living area. The yard has beautiful & mature landscaping and an irrigation system with plenty of parking in the driveway plus a 2 car garage. There is also a 10X12 outdoor shed for lawn tools, etc. Plenty of closets and a pull down attic for additional storage.Best & Highest by Monday at 5:00 PM
Location
State MA
County Plymouth
Zoning RES AA
Direction Route 58 to Litchfield Lane, Right on Proud Foot Way. Use GPS.
Rooms
Family Room Flooring - Hardwood, Lighting - Overhead
Basement Full, Finished, Walk-Out Access, Interior Entry, Garage Access
Primary Bedroom Level Second
Dining Room Flooring - Hardwood, Lighting - Overhead
Kitchen Flooring - Hardwood, Pantry, Countertops - Stone/Granite/Solid, Wine Chiller, Peninsula, Lighting - Overhead
Interior
Interior Features Recessed Lighting, Storage, Bonus Room, Internet Available - Unknown
Heating Baseboard, Oil
Cooling Central Air
Flooring Tile, Vinyl, Carpet, Hardwood, Flooring - Wall to Wall Carpet
Fireplaces Number 1
Fireplaces Type Living Room
Appliance Oven, Dishwasher, Microwave, Countertop Range, Washer, Dryer, ENERGY STAR Qualified Refrigerator, Wine Refrigerator, Oil Water Heater, Tank Water Heater, Plumbed For Ice Maker, Utility Connections for Electric Range, Utility Connections for Electric Oven, Utility Connections for Electric Dryer
Laundry Flooring - Vinyl, First Floor, Washer Hookup
Exterior
Exterior Feature Sprinkler System
Garage Spaces 2.0
Fence Invisible
Community Features Public School, T-Station, Sidewalks
Utilities Available for Electric Range, for Electric Oven, for Electric Dryer, Washer Hookup, Icemaker Connection
Roof Type Shingle
Total Parking Spaces 3
Garage Yes
Building
Lot Description Cul-De-Sac, Sloped
Foundation Concrete Perimeter
Sewer Inspection Required for Sale
Water Public, Private
Schools
Elementary Schools Indian Head
Middle Schools Hanson Middle
High Schools Whrhs
Others
Senior Community false
Read Less
Bought with Nicole DeFrancesco • Silverstone Capeside Realty Group
GET MORE INFORMATION



