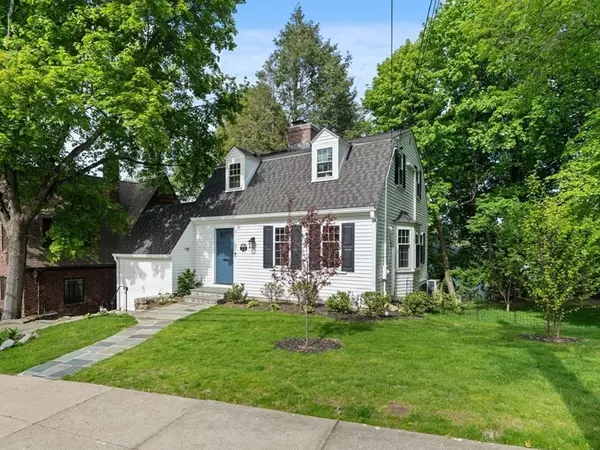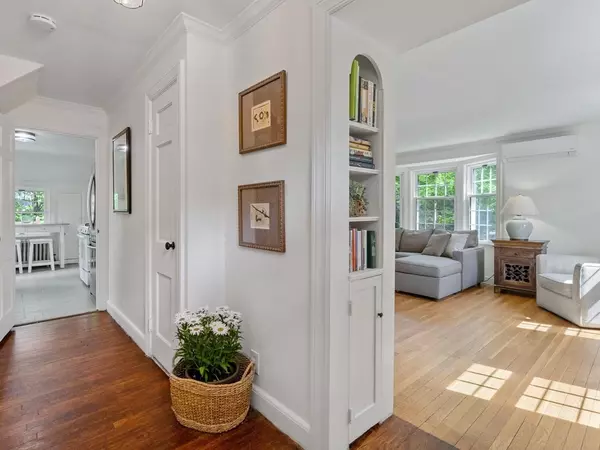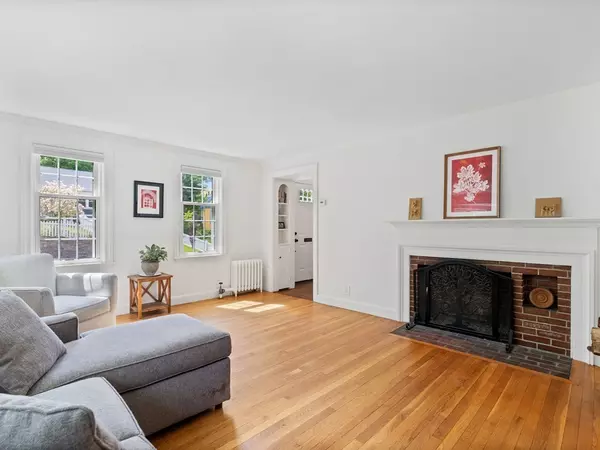For more information regarding the value of a property, please contact us for a free consultation.
23 Lila Road Boston, MA 02130
Want to know what your home might be worth? Contact us for a FREE valuation!

Our team is ready to help you sell your home for the highest possible price ASAP
Key Details
Sold Price $1,000,000
Property Type Single Family Home
Sub Type Single Family Residence
Listing Status Sold
Purchase Type For Sale
Square Footage 1,850 sqft
Price per Sqft $540
Subdivision Moss Hill
MLS Listing ID 72833555
Sold Date 08/02/21
Style Cape
Bedrooms 3
Full Baths 2
Year Built 1938
Annual Tax Amount $3,765
Tax Year 2020
Lot Size 8,712 Sqft
Acres 0.2
Property Description
A STYLISH NEW LOOK FOR THIS MOSS HILL CAPE STYLE HOME WITH A FABULOUS NEW INLAW UNIT OR FAMILY ROOM! Beautifully set in the Jamaica Hills neighborhood all within a mile to JP Center, JP Pond & the Arboretum. Absolutely charming house, south facing exposure; beautiful architectural details, built in cabinetry, 2 fireplaces with period detailed hearths, ect. Sunny & Spacious Living Rm w/adjacent Dining Room, updated Kitchen opens to a private back deck. 2nd flr- New full BA., 2 Bedrooms & Office/Nursery. You'll love the contemporary INlaw unit, which can also be a fabulous Master Suite! Meticulously renovated and updated: ALL NEW lower level W/ new heating & A/C, contemporary new bathrooms (to the studs), updated electric, updated plumbing, new roof, Rhino shield exterior paint, new triple pane windows & doors, mini split units in all 3 floors, updated kitchen, new landscaping & 10X12 shed that's an art studio. THE ENTIRE PROPERTY IS DELIGHTFUL!
Location
State MA
County Suffolk
Area Jamaica Plain
Zoning RES
Direction Centre St. - Westchester Rd. - Lila Rd.
Rooms
Basement Finished, Walk-Out Access, Interior Entry, Sump Pump
Primary Bedroom Level Second
Dining Room Flooring - Hardwood
Kitchen Dining Area, Countertops - Upgraded, Deck - Exterior, Exterior Access
Interior
Interior Features Closet, Recessed Lighting, Office, Sitting Room, Internet Available - DSL
Heating Forced Air, Hot Water, Heat Pump, Natural Gas, Ductless
Cooling Central Air, Heat Pump, 3 or More, Ductless
Flooring Laminate, Hardwood, Flooring - Hardwood, Flooring - Laminate
Fireplaces Number 2
Fireplaces Type Living Room
Appliance Range, Dishwasher, Disposal, Refrigerator, Washer, Dryer, Gas Water Heater, Utility Connections for Gas Range, Utility Connections for Gas Oven, Utility Connections for Gas Dryer
Laundry In Basement, Washer Hookup
Exterior
Exterior Feature Rain Gutters, Garden
Garage Spaces 1.0
Fence Fenced/Enclosed, Fenced
Community Features Public Transportation, Shopping, Park, Walk/Jog Trails, Medical Facility, Bike Path, Conservation Area, Highway Access, House of Worship, Private School, Public School, T-Station, University
Utilities Available for Gas Range, for Gas Oven, for Gas Dryer, Washer Hookup
Roof Type Shingle
Total Parking Spaces 1
Garage Yes
Building
Lot Description Cleared, Gentle Sloping
Foundation Concrete Perimeter
Sewer Public Sewer
Water Public
Schools
Elementary Schools Manning Elemen
Middle Schools Bps
High Schools Bps
Others
Acceptable Financing Contract
Listing Terms Contract
Read Less
Bought with Mary M. Wallace • Unlimited Sotheby's International Realty
GET MORE INFORMATION



