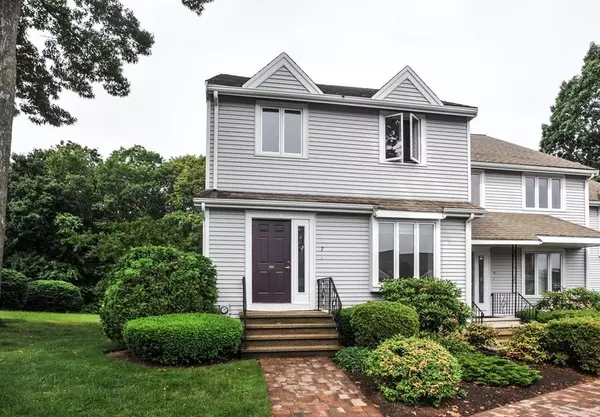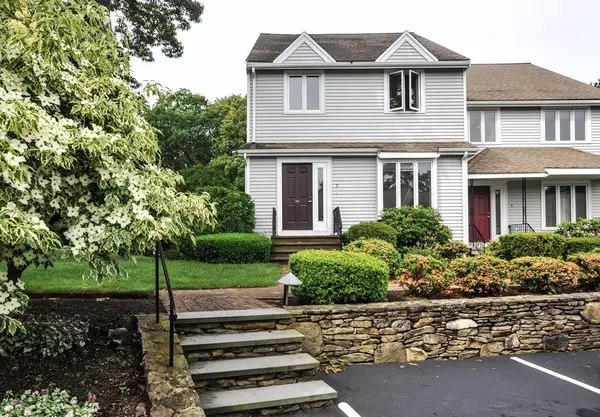For more information regarding the value of a property, please contact us for a free consultation.
7 Harborview Dr #7 Kingston, MA 02364
Want to know what your home might be worth? Contact us for a FREE valuation!

Our team is ready to help you sell your home for the highest possible price ASAP
Key Details
Sold Price $401,000
Property Type Condo
Sub Type Condominium
Listing Status Sold
Purchase Type For Sale
Square Footage 1,867 sqft
Price per Sqft $214
MLS Listing ID 72850542
Sold Date 08/02/21
Bedrooms 2
Full Baths 2
Half Baths 1
HOA Fees $279/mo
HOA Y/N true
Year Built 1986
Annual Tax Amount $4,787
Tax Year 2021
Property Description
Kingston's best kept secret is out, "Harborview Condominiums." With low fees, and a fabulous location near the highway and Rocky Nook, this darling 2 bedroom end unit is just what you have been waiting for! Offering "Nantucket" style living, with the living room, kitchen, half bath and laundry area on the second floor, and peeks of the ocean from the dining area. Living room is bright, and opens to the kitchen with white cabinetry. Both spaces have cathedral ceilings and the living room showcases a fireplace and a private deck looking out to a wooded landscape. First floor features two en suite bedrooms. Owner's suite has plenty of closet space and a private deck where you can enjoy your morning coffee. Lower level with finished space is ideal for a home office and leads to the one car garage. Central air and all of the comforts of home without the maintenance. A must see!
Location
State MA
County Plymouth
Zoning RES
Direction Rt 3A to Crescent Street to Harborview Condominium Entrance
Rooms
Primary Bedroom Level First
Kitchen Cathedral Ceiling(s), Closet/Cabinets - Custom Built, Flooring - Stone/Ceramic Tile, Dining Area
Interior
Interior Features Office
Heating Forced Air, Natural Gas
Cooling Central Air
Flooring Tile, Carpet, Flooring - Wall to Wall Carpet
Fireplaces Number 1
Fireplaces Type Living Room
Appliance Range, Refrigerator, Washer, Dryer, Utility Connections for Gas Range
Laundry Bathroom - Half, Flooring - Stone/Ceramic Tile, Second Floor, In Unit
Exterior
Exterior Feature Professional Landscaping
Garage Spaces 1.0
Community Features Public Transportation, Shopping, Highway Access
Utilities Available for Gas Range
Waterfront Description Beach Front, Ocean, 1 to 2 Mile To Beach, Beach Ownership(Public)
Roof Type Shingle
Total Parking Spaces 3
Garage Yes
Building
Story 2
Sewer Public Sewer
Water Public
Others
Pets Allowed Yes w/ Restrictions
Senior Community false
Acceptable Financing Contract
Listing Terms Contract
Read Less
Bought with Sheryl Balchunas • Elevate Real Estate
GET MORE INFORMATION



