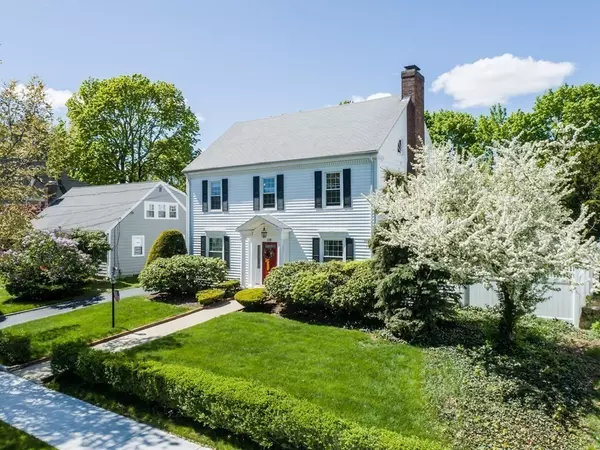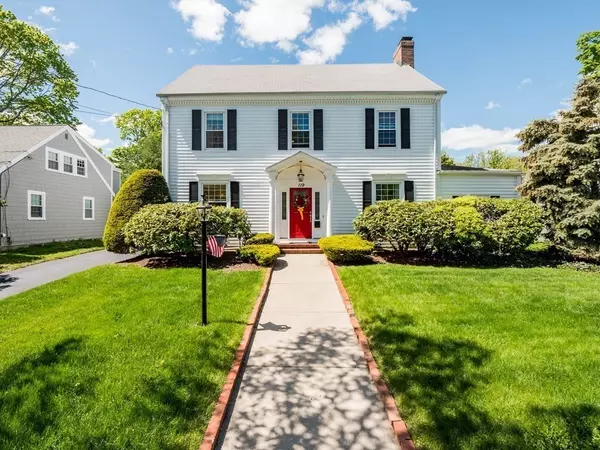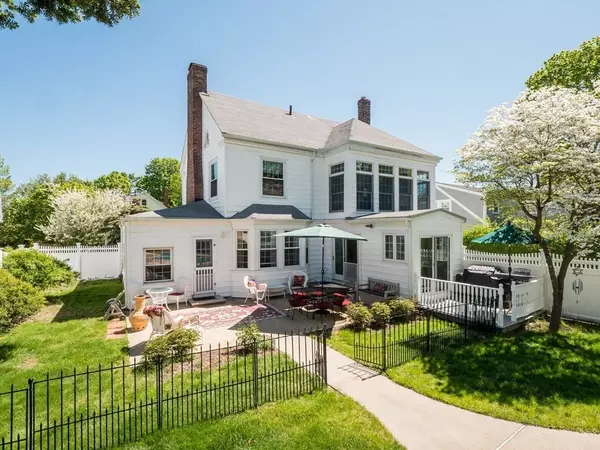For more information regarding the value of a property, please contact us for a free consultation.
119 Winthrop Ave Quincy, MA 02170
Want to know what your home might be worth? Contact us for a FREE valuation!

Our team is ready to help you sell your home for the highest possible price ASAP
Key Details
Sold Price $985,000
Property Type Single Family Home
Sub Type Single Family Residence
Listing Status Sold
Purchase Type For Sale
Square Footage 3,449 sqft
Price per Sqft $285
Subdivision Wollaston Hill
MLS Listing ID 72831283
Sold Date 07/28/21
Style Colonial
Bedrooms 5
Full Baths 3
Half Baths 1
Year Built 1913
Annual Tax Amount $10,297
Tax Year 2021
Lot Size 0.260 Acres
Acres 0.26
Property Description
Crown Jewel of Prestigious Wollaston Hill! The gracious entrance foyer greets one into this stately Colonial featuring generous room sizes, tall ceilings, French doors, crown molding and gorgeous hardwood floors throughout. Updated sunny kitchen has stainless appliances, gas cooking and open butler's pantry featuring direct access to the formal dining room as well as to the sumptuous resort styled backyard complete with patio & inground swimming pool. A grilling station just off the rear breezeway makes entertaining easy! The home's floorplan works well for large families & guests with huge fireplaced living room & family room. Updated full baths on each floor & half bath off kitchen.Finished basement features Wet Bar, full bath & laundry with extensive cabinets, counters & sink. Inlaw potential with full bath! Once a maid's room, the finished attic space now serves as an extra bedroom or home office. Premiere location, short walk to the RedLine T station & 8 miles to downtown Boston.
Location
State MA
County Norfolk
Zoning RES
Direction Beale St to Winthrop or Newport Ave to South Central right on Winthrop
Rooms
Family Room Bathroom - Full, Ceiling Fan(s), Flooring - Hardwood, Exterior Access
Basement Full, Finished, Concrete
Primary Bedroom Level Second
Dining Room Closet/Cabinets - Custom Built, Flooring - Hardwood
Kitchen Bathroom - Half, Ceiling Fan(s), Closet/Cabinets - Custom Built, Flooring - Hardwood, Dining Area, Countertops - Stone/Granite/Solid, Breakfast Bar / Nook, Cabinets - Upgraded, Open Floorplan, Recessed Lighting, Remodeled, Slider, Stainless Steel Appliances, Lighting - Pendant, Breezeway
Interior
Interior Features Bathroom - With Shower Stall, Closet, Crown Molding, Wet bar, Bathroom, Foyer, Bonus Room, Sun Room
Heating Baseboard, Natural Gas
Cooling Window Unit(s)
Flooring Vinyl, Carpet, Hardwood, Flooring - Hardwood, Flooring - Wood
Fireplaces Number 1
Fireplaces Type Living Room
Appliance Range, Dishwasher, Refrigerator, Gas Water Heater, Tank Water Heater, Utility Connections for Gas Range
Laundry Closet/Cabinets - Custom Built, Gas Dryer Hookup, Exterior Access, In Basement
Exterior
Exterior Feature Rain Gutters, Decorative Lighting
Garage Spaces 1.0
Fence Fenced/Enclosed
Pool In Ground
Community Features Public Transportation, Shopping, Tennis Court(s), Park, Golf, Medical Facility, Highway Access, House of Worship, Marina, Private School, Public School, T-Station, Sidewalks
Utilities Available for Gas Range
Waterfront Description Beach Front, Bay, Ocean, 1 to 2 Mile To Beach
Roof Type Shingle
Total Parking Spaces 4
Garage Yes
Private Pool true
Building
Lot Description Level
Foundation Concrete Perimeter
Sewer Public Sewer
Water Public
Schools
Elementary Schools Wollaston
Middle Schools Central
High Schools Nqhs
Read Less
Bought with Gerald Barrett • Barrett, Chris. J., REALTORS®
GET MORE INFORMATION




