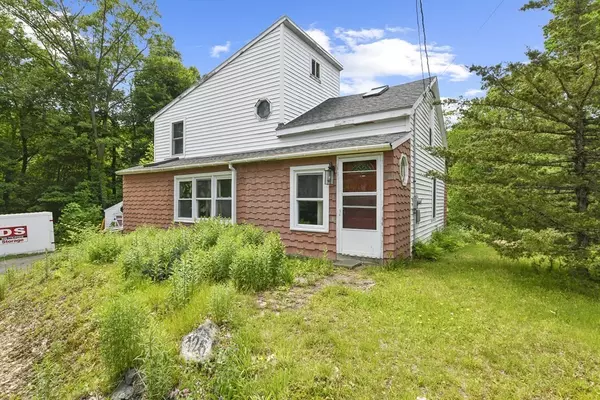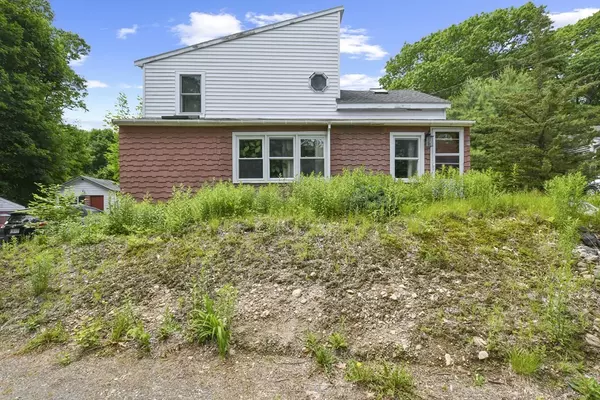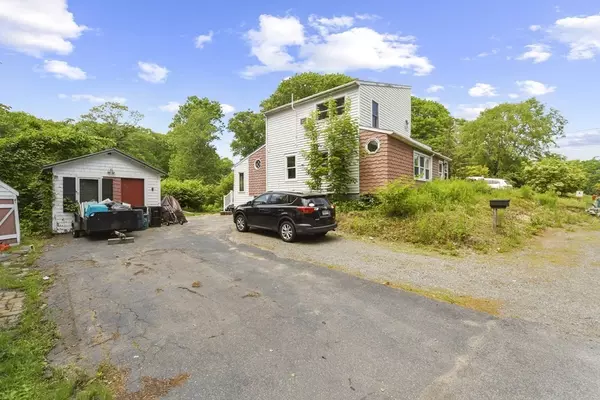For more information regarding the value of a property, please contact us for a free consultation.
126 Highland Street Hamilton, MA 01982
Want to know what your home might be worth? Contact us for a FREE valuation!

Our team is ready to help you sell your home for the highest possible price ASAP
Key Details
Sold Price $401,000
Property Type Single Family Home
Sub Type Single Family Residence
Listing Status Sold
Purchase Type For Sale
Square Footage 1,443 sqft
Price per Sqft $277
MLS Listing ID 72844957
Sold Date 07/30/21
Style Cottage
Bedrooms 2
Full Baths 1
Half Baths 1
Year Built 1940
Annual Tax Amount $6,445
Tax Year 2021
Lot Size 1.000 Acres
Acres 1.0
Property Description
Unique 7 room, 2 bed, 1.5 bath single family situated on an acre of land offering a ton of potential for the discerning buyer who is looking for a project they can make their own! First floor features living room, dining room, den, mudroom and a renovated half bath with laundry hookups. Second floor houses the master bedroom with cathedral ceilings and built-ins, a renovated 3/4 bathroom, an additional bedroom plus an attic/loft storage area. Rear deck overlooks the partially wooded back yard, off street parking for 4 cars, detached garage plus 2 additional sheds and a full basement offering plenty of indoor/outdoor storage. Property is being sold AS-IS, Showings begin immediately! Offers due Monday 06/14 at 12pm.
Location
State MA
County Essex
Area South Hamilton
Zoning R1A
Direction MA-1AN to Arbor St to Highland St.
Rooms
Basement Full, Walk-Out Access, Interior Entry, Concrete, Unfinished
Primary Bedroom Level Second
Dining Room Skylight, Flooring - Stone/Ceramic Tile, Open Floorplan
Kitchen Flooring - Stone/Ceramic Tile, Window(s) - Bay/Bow/Box, Pantry, Exterior Access, Recessed Lighting
Interior
Interior Features Den, Mud Room
Heating Forced Air, Oil
Cooling Wall Unit(s)
Flooring Tile, Carpet, Laminate, Flooring - Laminate
Appliance Range, Dishwasher, Microwave, Refrigerator, Washer, Dryer, Electric Water Heater, Tank Water Heater, Utility Connections for Electric Dryer
Laundry Electric Dryer Hookup, Washer Hookup, First Floor
Exterior
Exterior Feature Rain Gutters, Storage
Community Features Public Transportation, Shopping, Pool, Tennis Court(s), Park, Walk/Jog Trails, Stable(s), Golf, Bike Path, Conservation Area, Highway Access, House of Worship, Private School, Public School, T-Station
Utilities Available for Electric Dryer, Washer Hookup
Roof Type Shingle
Total Parking Spaces 6
Garage Yes
Building
Lot Description Cleared, Sloped
Foundation Block, Irregular
Sewer Private Sewer
Water Public
Architectural Style Cottage
Schools
Middle Schools Mrms
High Schools Hwrhs
Read Less
Bought with Laura Gunn • Toner Real Estate, LLC
GET MORE INFORMATION



