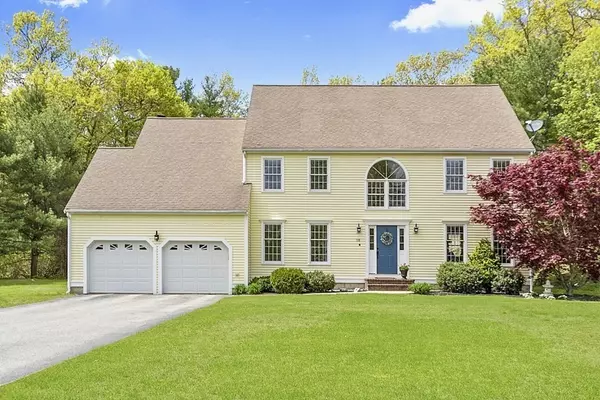For more information regarding the value of a property, please contact us for a free consultation.
18 Shipley Circle Westford, MA 01886
Want to know what your home might be worth? Contact us for a FREE valuation!

Our team is ready to help you sell your home for the highest possible price ASAP
Key Details
Sold Price $1,010,000
Property Type Single Family Home
Sub Type Single Family Residence
Listing Status Sold
Purchase Type For Sale
Square Footage 3,715 sqft
Price per Sqft $271
Subdivision Lakeside Meadows
MLS Listing ID 72834229
Sold Date 07/29/21
Style Colonial
Bedrooms 4
Full Baths 2
Half Baths 2
HOA Fees $45/ann
HOA Y/N true
Year Built 1996
Annual Tax Amount $12,288
Tax Year 2021
Lot Size 0.680 Acres
Acres 0.68
Property Description
Welcome to Lakeside Meadows. This picture-perfect 4-bed, 2.5 bath Vazza-built Colonial sits on a perfectly flat lot in this popular Westford neighborhood, and has been incredibly well-cared for by its original owners. The Grand foyer entrance leads into open kitchen w/ center island, granite counters, SS appliances, eat-in area & pantry. Large family room w/ vaulted ceiling, formal dining & living room, 1st floor office & laundry. The spacious Primary bedroom has luxurious en-suite bath w/ soaking tub & walk-in shower. Elegant center landing leads to 3 add'l beds & common full bath. Finished Lower level features exercise space, bonus entertainment room, & add'l office or remote learning area. Exterior deck looks out to landscaped backyard w/ terraced wall. Plenty of updates include remodeled kitchen & baths (2015/2017), New tankless HWH (2018), Brand NEW 2nd floor carpet (2021). Natural gas fuel & Town water. Lakeside features walking trails & private neighborhood beach. A must see!
Location
State MA
County Middlesex
Zoning RA
Direction Lakeside Terrace to Shipley Circle
Rooms
Family Room Ceiling Fan(s), Vaulted Ceiling(s), Flooring - Wall to Wall Carpet, Open Floorplan, Recessed Lighting, Sunken
Basement Full, Finished
Primary Bedroom Level Second
Dining Room Flooring - Hardwood, Chair Rail, Lighting - Overhead, Crown Molding
Kitchen Flooring - Hardwood, Pantry, Countertops - Stone/Granite/Solid, Kitchen Island, Cabinets - Upgraded, Deck - Exterior, Open Floorplan, Recessed Lighting, Stainless Steel Appliances, Gas Stove
Interior
Interior Features Crown Molding, Closet, Lighting - Overhead, Open Floor Plan, Office, Foyer, Bonus Room, Exercise Room
Heating Forced Air, Natural Gas
Cooling Central Air
Flooring Wood, Tile, Carpet, Flooring - Hardwood, Flooring - Wall to Wall Carpet
Fireplaces Number 1
Fireplaces Type Family Room
Appliance Range, Dishwasher, Microwave, Refrigerator, Washer, Dryer, Gas Water Heater, Utility Connections for Gas Range, Utility Connections for Gas Dryer
Laundry Laundry Closet, Flooring - Vinyl, Countertops - Stone/Granite/Solid, Washer Hookup, First Floor
Exterior
Exterior Feature Storage
Garage Spaces 2.0
Community Features Park, Walk/Jog Trails, Medical Facility, Conservation Area, Highway Access, House of Worship, Public School
Utilities Available for Gas Range, for Gas Dryer
Waterfront Description Beach Front, Lake/Pond, 3/10 to 1/2 Mile To Beach, Beach Ownership(Association)
Roof Type Shingle
Total Parking Spaces 6
Garage Yes
Building
Lot Description Level
Foundation Concrete Perimeter
Sewer Private Sewer
Water Public
Schools
Elementary Schools Miller/Day
Middle Schools Stony Brook
High Schools Westford Acad
Read Less
Bought with Robin Flynn Team • Keller Williams Realty-Merrimack
GET MORE INFORMATION



