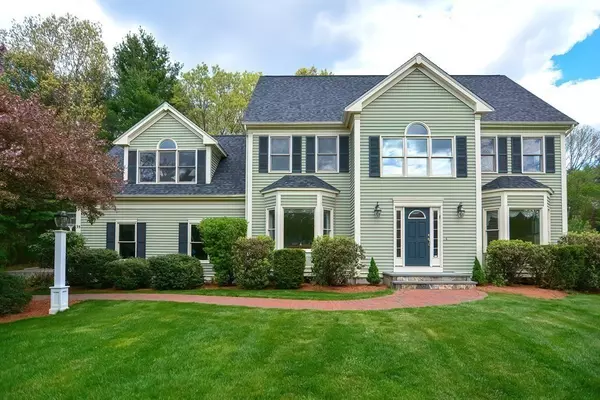For more information regarding the value of a property, please contact us for a free consultation.
35 Morgans Way Holliston, MA 01746
Want to know what your home might be worth? Contact us for a FREE valuation!

Our team is ready to help you sell your home for the highest possible price ASAP
Key Details
Sold Price $900,000
Property Type Single Family Home
Sub Type Single Family Residence
Listing Status Sold
Purchase Type For Sale
Square Footage 3,403 sqft
Price per Sqft $264
Subdivision Cedarbrook Estates
MLS Listing ID 72847853
Sold Date 07/29/21
Style Colonial
Bedrooms 4
Full Baths 2
Half Baths 2
HOA Y/N false
Year Built 1994
Annual Tax Amount $12,588
Tax Year 2021
Lot Size 0.920 Acres
Acres 0.92
Property Description
This sun filled home with a contemporary flair, on a stunning lot in the ever popular Cedarbrook neighborhood, has been meticulously cared for by its original owner, filled with updates and amenities for its new owners to enjoy. The inviting two story foyer welcomes you inside, with hardwood flooring in almost every room of the main level. Granite kitchen with white cabinetry, pantry, stainless appliances and gas cooking; spacious family room w/gas fireplace and new slider to deck; sunny living room/home office with bay window; large dining room with crown molding and bay window. The powder room and laundry area complete the main level. Upstairs are all four bedrooms with new carpeting, including the inviting master bedroom with dreamy closets, vaulted ceiling and brand new spa-like bath with oversized tiled shower and double marble vanity. The lower level with new carpet features two living spaces, cedar closet and half bath. Gorgeous lot; lovely deck; brick walk & bluestone steps.
Location
State MA
County Middlesex
Zoning 101
Direction Johnson to Amy to Morgans
Rooms
Family Room Vaulted Ceiling(s), Flooring - Wall to Wall Carpet, Exterior Access, Open Floorplan, Slider
Basement Full, Partially Finished, Sump Pump
Primary Bedroom Level Second
Dining Room Flooring - Hardwood, Crown Molding
Kitchen Flooring - Hardwood, Dining Area, Pantry, Countertops - Stone/Granite/Solid, Open Floorplan, Stainless Steel Appliances, Gas Stove
Interior
Interior Features Closet, Recessed Lighting, Bathroom - Half, Game Room, Exercise Room, Bathroom
Heating Forced Air, Electric Baseboard, Natural Gas
Cooling Central Air
Flooring Tile, Carpet, Hardwood, Flooring - Wall to Wall Carpet, Flooring - Stone/Ceramic Tile
Fireplaces Number 1
Fireplaces Type Family Room
Appliance Oven, Dishwasher, Disposal, Microwave, Countertop Range, Refrigerator, Washer, Dryer, Gas Water Heater, Plumbed For Ice Maker, Utility Connections for Gas Range, Utility Connections for Electric Oven, Utility Connections for Gas Dryer
Laundry Flooring - Stone/Ceramic Tile, Gas Dryer Hookup, Washer Hookup, First Floor
Exterior
Exterior Feature Rain Gutters, Storage, Professional Landscaping, Sprinkler System
Garage Spaces 2.0
Community Features Walk/Jog Trails, Golf, Medical Facility, Bike Path, Conservation Area, Highway Access, Sidewalks
Utilities Available for Gas Range, for Electric Oven, for Gas Dryer, Washer Hookup, Icemaker Connection
Waterfront Description Beach Front, Lake/Pond, 1 to 2 Mile To Beach, Beach Ownership(Public)
Roof Type Shingle
Total Parking Spaces 4
Garage Yes
Building
Lot Description Cul-De-Sac, Level
Foundation Concrete Perimeter
Sewer Private Sewer
Water Public, Private
Read Less
Bought with The Varano Realty Group • Keller Williams Realty
GET MORE INFORMATION




