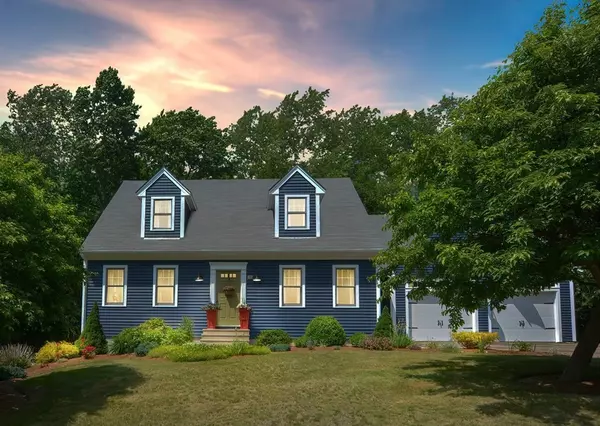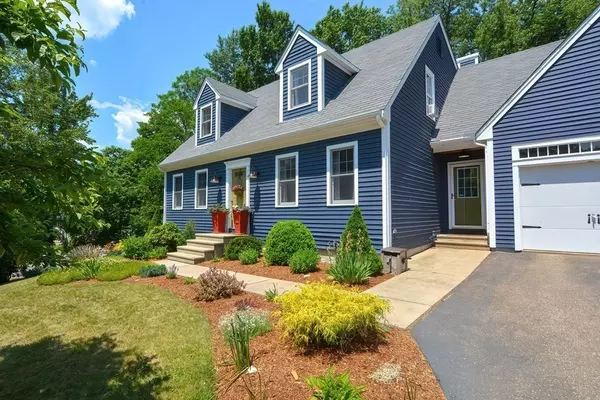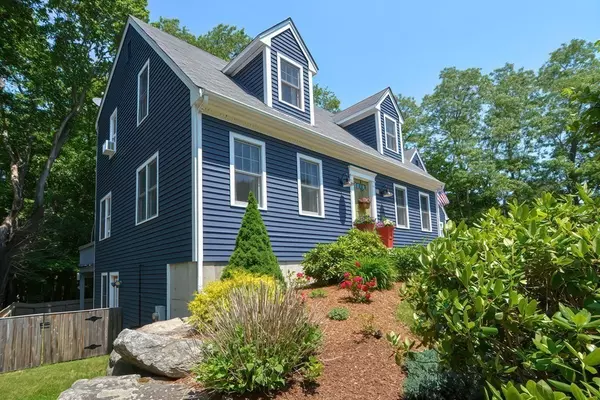For more information regarding the value of a property, please contact us for a free consultation.
15 Eagle Terrace Holden, MA 01522
Want to know what your home might be worth? Contact us for a FREE valuation!

Our team is ready to help you sell your home for the highest possible price ASAP
Key Details
Sold Price $525,000
Property Type Single Family Home
Sub Type Single Family Residence
Listing Status Sold
Purchase Type For Sale
Square Footage 2,566 sqft
Price per Sqft $204
MLS Listing ID 72846827
Sold Date 07/28/21
Style Cape
Bedrooms 3
Full Baths 2
Half Baths 1
HOA Y/N false
Year Built 1996
Annual Tax Amount $6,923
Tax Year 2021
Lot Size 0.480 Acres
Acres 0.48
Property Description
The village of Jefferson is the setting for this picture-perfect Cape. Its owners have meticulously cared for this beautiful property during their ownership and made many meaningful updates and improvements. First floor has gleaming hardwood throughout and open floor plan. The kitchen is the heart of the home with granite, SS, plenty of cabinets, and includes a sitting area with slider to the deck. Dining room, living room, ½ bath, and convenient mudroom complete this floor. Upstairs, a large master bedroom has en suite bath and two closets. Two more bedrooms, and the main bath round out this level. The walk-out basement has two rooms: a big family room and a room great for a home office. The private, fully fenced back yard provides peaceful enjoyment. Holden is home to many recreational opportunities including the incredible Dawson Rec area with pool and sports areas.MULTIPLE OFFER SITUATION. NEW OFFER DEADLINE. SELLER REQUESTS HIGHEST AND BEST BY NOON ON MONDAY, 6/14/21.
Location
State MA
County Worcester
Area Jefferson
Zoning R-20
Direction Rt. 122A to Princeton Street to Eagle Terrace
Rooms
Family Room Closet, Flooring - Wall to Wall Carpet, Exterior Access, Recessed Lighting
Basement Full, Finished, Walk-Out Access, Interior Entry, Concrete
Primary Bedroom Level Second
Dining Room Flooring - Hardwood, Lighting - Overhead
Kitchen Closet, Flooring - Hardwood, Countertops - Stone/Granite/Solid, Exterior Access, Open Floorplan, Recessed Lighting, Slider, Stainless Steel Appliances, Peninsula, Lighting - Pendant
Interior
Interior Features Lighting - Overhead, Closet - Double, Recessed Lighting, Entry Hall, Mud Room, Bonus Room, Internet Available - Broadband
Heating Central, Baseboard, Natural Gas
Cooling Window Unit(s), 3 or More
Flooring Tile, Vinyl, Carpet, Hardwood, Flooring - Hardwood, Flooring - Stone/Ceramic Tile, Flooring - Wall to Wall Carpet
Appliance Range, Dishwasher, Disposal, Refrigerator, Washer, Dryer, Range Hood, Gas Water Heater, Tank Water Heater, Plumbed For Ice Maker, Utility Connections for Electric Range, Utility Connections for Electric Dryer
Laundry First Floor, Washer Hookup
Exterior
Exterior Feature Rain Gutters
Garage Spaces 2.0
Fence Fenced/Enclosed, Fenced
Community Features Shopping, Pool, Tennis Court(s), Park, Walk/Jog Trails, Golf, Medical Facility, Laundromat, Bike Path, Conservation Area, House of Worship, Private School, Public School
Utilities Available for Electric Range, for Electric Dryer, Washer Hookup, Icemaker Connection
Roof Type Shingle
Total Parking Spaces 4
Garage Yes
Building
Lot Description Cul-De-Sac, Wooded, Gentle Sloping
Foundation Concrete Perimeter
Sewer Public Sewer
Water Public
Schools
Elementary Schools Davis Hill
Middle Schools Mountview
High Schools Wachusett Reg
Others
Senior Community false
Acceptable Financing Contract
Listing Terms Contract
Read Less
Bought with The Varano Realty Group • Keller Williams Realty
GET MORE INFORMATION



