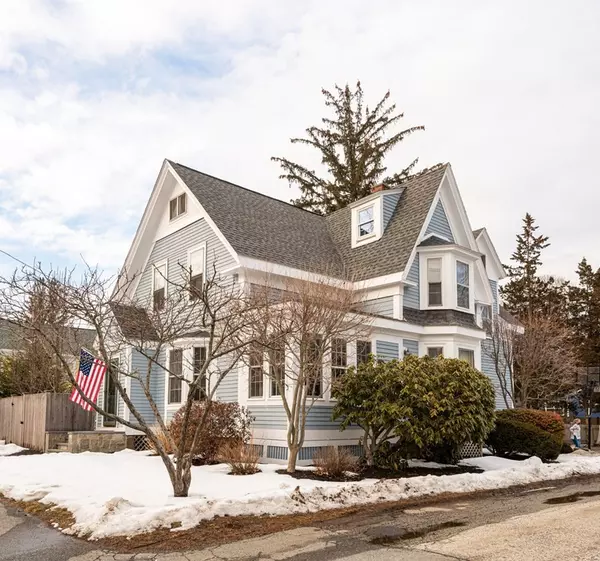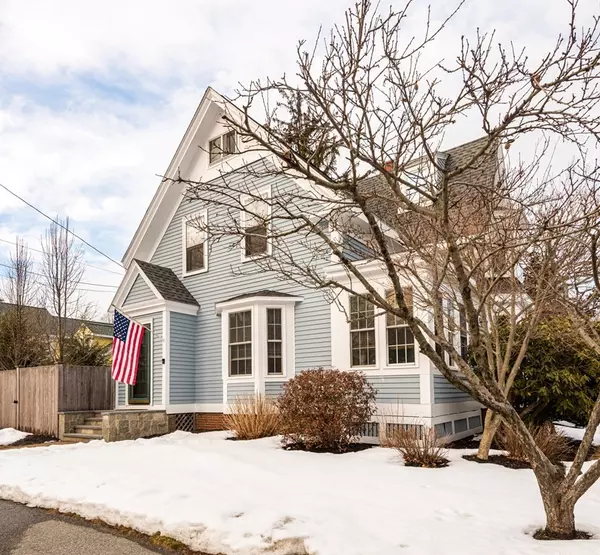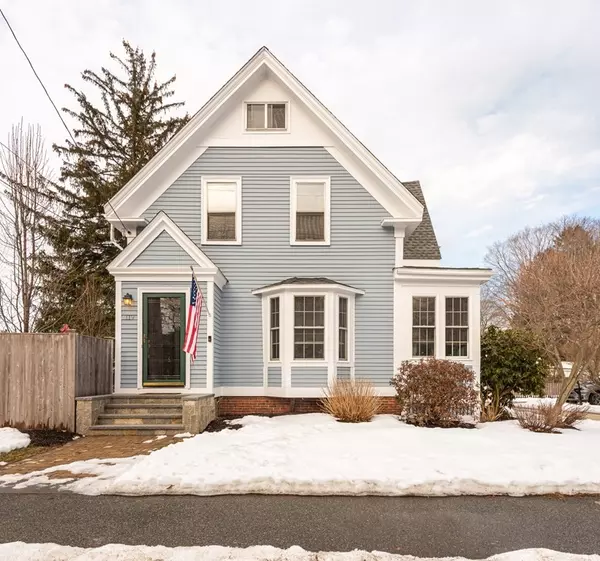For more information regarding the value of a property, please contact us for a free consultation.
119 Asbury Street Hamilton, MA 01982
Want to know what your home might be worth? Contact us for a FREE valuation!

Our team is ready to help you sell your home for the highest possible price ASAP
Key Details
Sold Price $765,000
Property Type Single Family Home
Sub Type Single Family Residence
Listing Status Sold
Purchase Type For Sale
Square Footage 2,600 sqft
Price per Sqft $294
MLS Listing ID 72789471
Sold Date 07/28/21
Style Colonial, Victorian
Bedrooms 4
Full Baths 2
Year Built 1930
Annual Tax Amount $9,368
Tax Year 2020
Lot Size 7,840 Sqft
Acres 0.18
Property Description
On the corner of a cul de sac in town you will find this Charming Victorian Colonial with updated kitchen, featuring beautiful granite countertops, desk area & plenty of cabinets. The main living level has wood floors throughout & the character of yesteryear with today's modern conveniences. The kitchen provides a center island for stools & opens to large dining room with bow window that flows into the bright family room with pocket doors, new slider out to patio, & access to a full bath. Living room with bay windows adjoins bright office featuring glass pocket doors. The second floor boasts a sizable master with full bath & back stair access, 2 more bedrooms & storage that is plumbed for 3rd bath. On the upper level you will find a 4th bedroom & bonus room. Enjoy romping in the fenced backyard w/ patio & fire pit or take a short stroll to Patton Park, Library, Shops, Restaurants & Commuter Rail. Convenience + Highly rated HW Schools! *Subject to seller securing suitable housing.*
Location
State MA
County Essex
Zoning R1A
Direction Bay Road to Asbury Street, driveway on Sunset - Overflow parking at Patton Park.
Rooms
Family Room Bathroom - Full, Closet, Flooring - Hardwood, Exterior Access, Open Floorplan
Basement Bulkhead, Unfinished
Primary Bedroom Level Second
Dining Room Flooring - Hardwood, Open Floorplan, Lighting - Overhead
Kitchen Flooring - Hardwood, Countertops - Stone/Granite/Solid, Kitchen Island, Exterior Access, Recessed Lighting, Remodeled, Washer Hookup, Gas Stove
Interior
Interior Features Closet, Lighting - Overhead, Office, Bonus Room
Heating Forced Air, Natural Gas
Cooling Window Unit(s)
Flooring Wood, Tile, Carpet, Laminate, Flooring - Hardwood, Flooring - Wall to Wall Carpet
Appliance Range, Dishwasher, Refrigerator, Gas Water Heater, Utility Connections for Gas Range, Utility Connections for Electric Dryer
Laundry First Floor
Exterior
Exterior Feature Storage, Garden
Fence Fenced/Enclosed, Fenced
Community Features Public Transportation, Shopping, Pool, Tennis Court(s), Park, Walk/Jog Trails, Stable(s), Golf, Medical Facility, Bike Path, Conservation Area, Highway Access, House of Worship, Private School, Public School, T-Station, University
Utilities Available for Gas Range, for Electric Dryer
Waterfront Description Beach Front, Lake/Pond, Beach Ownership(Public)
Roof Type Shingle
Total Parking Spaces 4
Garage No
Building
Lot Description Cul-De-Sac, Corner Lot, Level
Foundation Stone
Sewer Private Sewer
Water Public
Architectural Style Colonial, Victorian
Schools
Elementary Schools Hamilton Wenham
Middle Schools Hamilton Wenham
High Schools Hamilton Wenham
Others
Acceptable Financing Contract
Listing Terms Contract
Read Less
Bought with Lisa Sullivan • Churchill Properties
GET MORE INFORMATION



