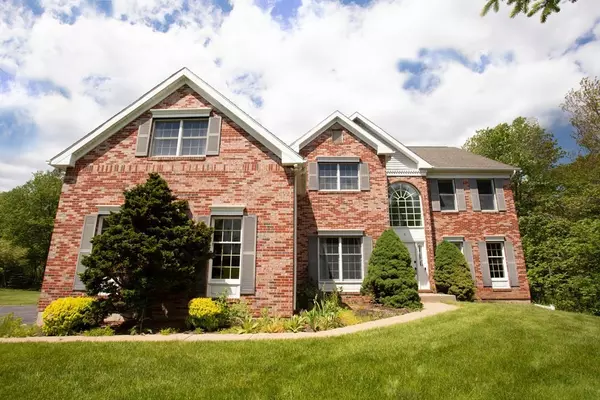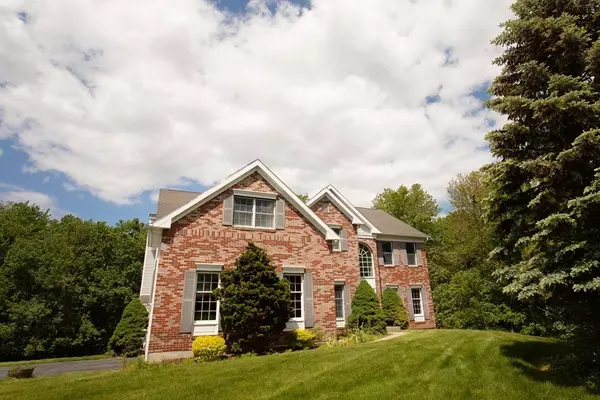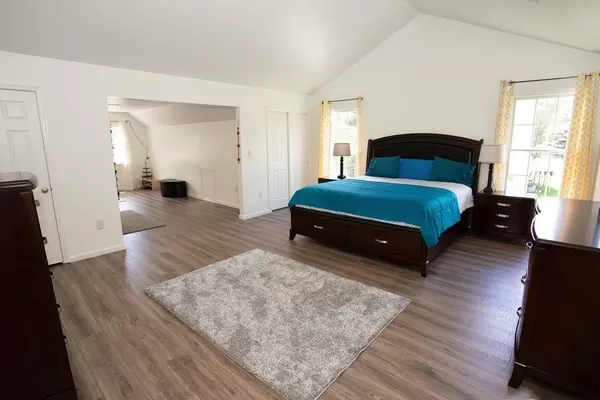For more information regarding the value of a property, please contact us for a free consultation.
6 Jacob Jones Way Westborough, MA 01581
Want to know what your home might be worth? Contact us for a FREE valuation!

Our team is ready to help you sell your home for the highest possible price ASAP
Key Details
Sold Price $951,000
Property Type Single Family Home
Sub Type Single Family Residence
Listing Status Sold
Purchase Type For Sale
Square Footage 3,471 sqft
Price per Sqft $273
Subdivision Westborough Chase
MLS Listing ID 72846008
Sold Date 06/21/21
Style Colonial
Bedrooms 4
Full Baths 2
Half Baths 1
HOA Y/N false
Year Built 1997
Annual Tax Amount $13,495
Tax Year 2020
Lot Size 1.520 Acres
Acres 1.52
Property Description
Imagine sitting on your private deck enjoying morning coffee or afternoon cocktails in the privacy and peacefulness of your backyard. Desirable floor plan with a 1st-floor office/ library and 4 good sized bedrooms upstairs. Front to back living/dining rooms. Eat-in kitchen with ss gas stove and granite counters/island. The vaulted family room has a fireplace, skylights opens up to sunroom with access to deck. and an interior balcony looking down from the second level back stairway. The master suite has cathedral ceilings, bonus room, walk in closet and stunning spa-like master bath, walk in tile shower, 7 ft soaker tub, double vanity with center cabinet. Huge unfinished walkout lower level with new exterior door and fenced back yard offers additional options for future living space .... possible in-law/ Au pair, game/play room, exercise room, and/or media room. Large oversized 2+ garage. Come take a look at this beautiful move in ready home. Great schools. Close to major routes.
Location
State MA
County Worcester
Zoning S RE
Direction West Main Street to Ruggles Street, left on Cook Street and 1st left to Jacob Jones Way. At the end
Rooms
Family Room Skylight, Cathedral Ceiling(s), Flooring - Hardwood, Open Floorplan
Basement Full, Walk-Out Access, Interior Entry, Unfinished
Primary Bedroom Level Second
Dining Room Flooring - Hardwood, Chair Rail, Open Floorplan, Crown Molding
Kitchen Flooring - Hardwood, Countertops - Stone/Granite/Solid, Countertops - Upgraded, French Doors, Kitchen Island, Open Floorplan, Stainless Steel Appliances, Gas Stove, Lighting - Pendant
Interior
Interior Features Balcony - Interior, Open Floor Plan, Home Office, Foyer, Sun Room, Bonus Room, Wired for Sound, Internet Available - Broadband, Internet Available - DSL, High Speed Internet
Heating Forced Air, Natural Gas
Cooling Central Air
Flooring Tile, Carpet, Hardwood, Flooring - Wood, Flooring - Hardwood
Fireplaces Number 1
Fireplaces Type Family Room
Appliance Range, Dishwasher, Microwave, Gas Water Heater, Plumbed For Ice Maker, Utility Connections for Gas Range, Utility Connections for Gas Oven, Utility Connections for Gas Dryer
Laundry Flooring - Laminate, Main Level, Gas Dryer Hookup, Washer Hookup, First Floor
Exterior
Exterior Feature Rain Gutters, Professional Landscaping, Decorative Lighting
Garage Spaces 2.0
Fence Fenced/Enclosed, Fenced
Community Features Public Transportation, Shopping, Walk/Jog Trails, Golf, Medical Facility, Laundromat, Conservation Area, Highway Access, House of Worship, Public School, T-Station
Utilities Available for Gas Range, for Gas Oven, for Gas Dryer, Washer Hookup, Icemaker Connection
View Y/N Yes
View Scenic View(s)
Roof Type Shingle
Total Parking Spaces 6
Garage Yes
Building
Lot Description Level
Foundation Concrete Perimeter
Sewer Public Sewer
Water Public
Architectural Style Colonial
Schools
Elementary Schools Fales/Mill Pond
Middle Schools Gibbons
High Schools Westborough
Others
Senior Community false
Read Less
Bought with The Zur Attias Team • The Attias Group, LLC
GET MORE INFORMATION



