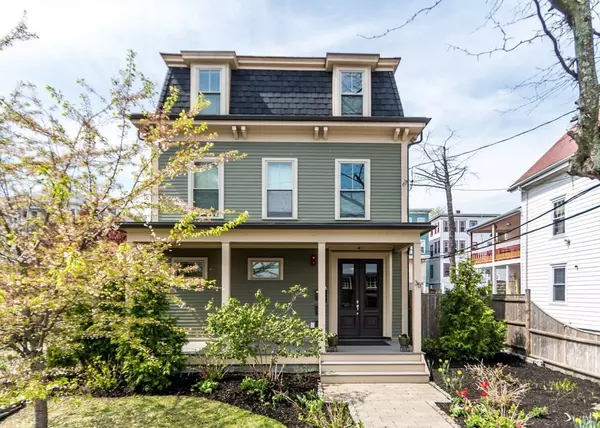For more information regarding the value of a property, please contact us for a free consultation.
35 Wyman Street #1 Boston, MA 02130
Want to know what your home might be worth? Contact us for a FREE valuation!

Our team is ready to help you sell your home for the highest possible price ASAP
Key Details
Sold Price $910,000
Property Type Condo
Sub Type Condominium
Listing Status Sold
Purchase Type For Sale
Square Footage 1,178 sqft
Price per Sqft $772
MLS Listing ID 72822731
Sold Date 07/19/21
Bedrooms 3
Full Baths 2
HOA Fees $288/mo
HOA Y/N true
Year Built 1905
Annual Tax Amount $7,744
Tax Year 2020
Property Description
Welcome home to this beautiful condominium! This amazing & fully updated unit is on the first floor of a beautiful Victorian. The open concept unit features a sunny living room w/ access to the private patio, dining area, kitchen with quartz countertops, kitchen island, luxury stainless steel appliances & pantry, master suite w/ full bath & heated bathroom floor, 2 additional bedrooms, an additional full bath & laundry in the unit. Hardwood floors through out and large windows fill this property with natural light. The private enclosed patio is the perfect spot to relax. This beautifully landscaped unit also has 2 off street parking spots, private front porch, common green space & private storage in the basement. Short distance to Longwood, Stoney Brook T stop, Whole Foods & Downtown Boston. Don't miss your chance to see this charming unit!
Location
State MA
County Suffolk
Area Jamaica Plain
Zoning mfr
Direction Please use Google Maps
Rooms
Primary Bedroom Level First
Dining Room Flooring - Hardwood, Open Floorplan, Recessed Lighting
Kitchen Flooring - Hardwood, Pantry, Countertops - Stone/Granite/Solid, Kitchen Island, Open Floorplan, Recessed Lighting, Stainless Steel Appliances
Interior
Interior Features Wired for Sound
Heating Forced Air, Natural Gas, Radiant
Cooling Central Air
Flooring Tile, Hardwood
Appliance Range, Dishwasher, Disposal, Microwave, Refrigerator, Washer, Dryer, Gas Water Heater, Tank Water Heaterless, Utility Connections for Gas Range, Utility Connections for Gas Oven, Utility Connections for Gas Dryer
Laundry First Floor, In Unit, Washer Hookup
Exterior
Exterior Feature Professional Landscaping
Community Features Public Transportation, Shopping, Park, Medical Facility, Laundromat, Private School, Public School, T-Station, Other
Utilities Available for Gas Range, for Gas Oven, for Gas Dryer, Washer Hookup
Roof Type Rubber
Total Parking Spaces 2
Garage No
Building
Story 1
Sewer Public Sewer
Water Public
Others
Pets Allowed Yes
Acceptable Financing Contract
Listing Terms Contract
Read Less
Bought with Shannon Sisk • Cameron Prestige, LLC
GET MORE INFORMATION




