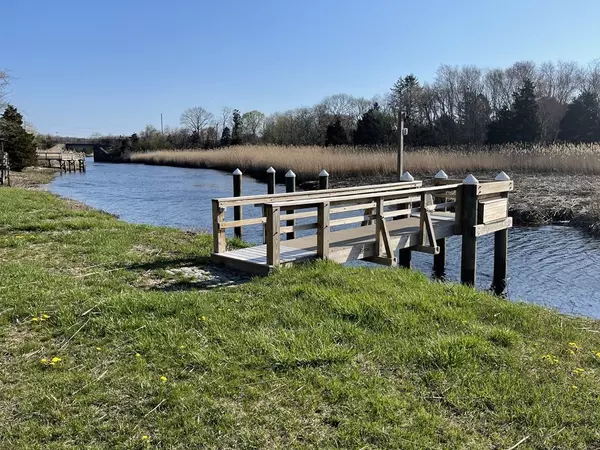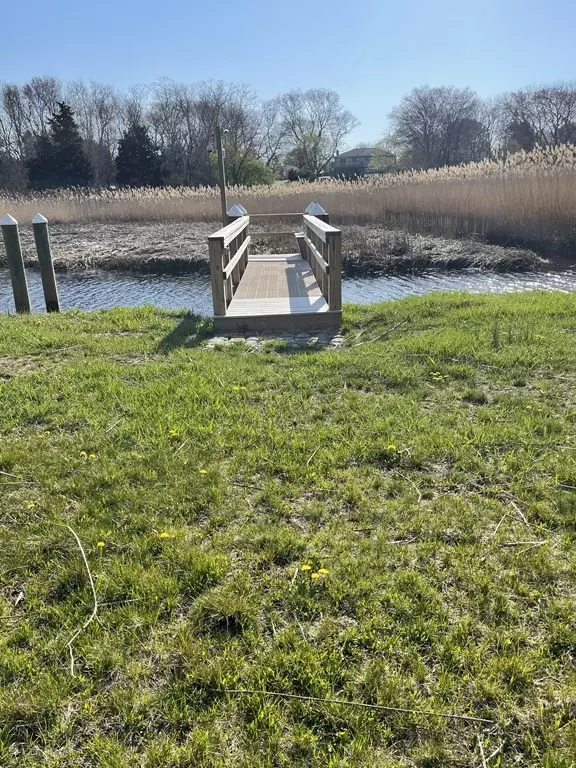For more information regarding the value of a property, please contact us for a free consultation.
21 Landing Rd Kingston, MA 02364
Want to know what your home might be worth? Contact us for a FREE valuation!

Our team is ready to help you sell your home for the highest possible price ASAP
Key Details
Sold Price $1,000,000
Property Type Single Family Home
Sub Type Single Family Residence
Listing Status Sold
Purchase Type For Sale
Square Footage 3,363 sqft
Price per Sqft $297
MLS Listing ID 72780146
Sold Date 07/15/21
Style Colonial, Antique
Bedrooms 4
Full Baths 3
Half Baths 1
Year Built 1850
Annual Tax Amount $7,367
Tax Year 2020
Lot Size 0.960 Acres
Acres 0.96
Property Description
Bring your boat(s) to this gorgeous home set on almost 1 acre of land with approx. 300' of riverfront, complete with private dock & mooring! Just a 10 min. boat ride to Kingston's Ah-de-nah and Duxbury Bay, or roughly 20 min to Duxbury and Plymouth beaches. This stunning antique hip-roof colonial built in 1850 has been impeccably updated top to bottom. This home has 2 Kitchens, one in the LL with walk-out access to the expansive bluestone patio that overlooks the river - Great for entertaining. In-law potentiial! With it's 4 Beds, 3.5 ba, separate living/sitting areas, 2 driveways, and separate utilities between the basement level and the upper levels. Other upgrades include, new heat, newer roof (with warranties), new Pella windows w/expansive views! New siding, Granite & Silestone counters, Fir wood & radiant floors to name just a few. The options are endless here with it's flexible floor plan. Rich in history and filled with charm - Dare to dream with this one - A MUST SEE!
Location
State MA
County Plymouth
Zoning RES
Direction Route 3, exit 9, Main St. to Landing Rd.
Rooms
Family Room Flooring - Hardwood
Basement Full, Finished, Walk-Out Access
Primary Bedroom Level Second
Dining Room Flooring - Hardwood
Kitchen Flooring - Hardwood, Countertops - Stone/Granite/Solid
Interior
Interior Features Countertops - Stone/Granite/Solid, Bathroom - 3/4, Bathroom - Tiled With Shower Stall, Sitting Room, Mud Room, Kitchen, Bathroom, Living/Dining Rm Combo, Finish - Sheetrock
Heating Forced Air, Radiant, Oil
Cooling None
Flooring Wood, Tile, Carpet, Hardwood, Flooring - Hardwood, Flooring - Stone/Ceramic Tile
Appliance Range, Oven, Dishwasher, Disposal, Refrigerator, Washer, Dryer, Oil Water Heater, Electric Water Heater, Utility Connections for Electric Range, Utility Connections for Electric Oven, Utility Connections for Electric Dryer
Laundry Flooring - Stone/Ceramic Tile, In Basement, Washer Hookup
Exterior
Exterior Feature Rain Gutters, Storage, Garden
Garage Spaces 1.0
Community Features Public Transportation, Shopping, Park, Walk/Jog Trails, Highway Access, Private School, Public School, T-Station
Utilities Available for Electric Range, for Electric Oven, for Electric Dryer, Washer Hookup, Generator Connection
Waterfront Description Waterfront, Beach Front, Navigable Water, River, Dock/Mooring, Frontage, Direct Access, Private, Beach Access, Bay, Ocean, Beach Ownership(Public)
Roof Type Shingle
Total Parking Spaces 5
Garage Yes
Building
Lot Description Cleared, Other
Foundation Concrete Perimeter
Sewer Public Sewer
Water Public
Architectural Style Colonial, Antique
Schools
Elementary Schools Kingston Elem.
Middle Schools Silverlake Mid
High Schools Silverlake High
Others
Senior Community false
Acceptable Financing Contract
Listing Terms Contract
Read Less
Bought with Team ROSO • RE/MAX Vantage
GET MORE INFORMATION



