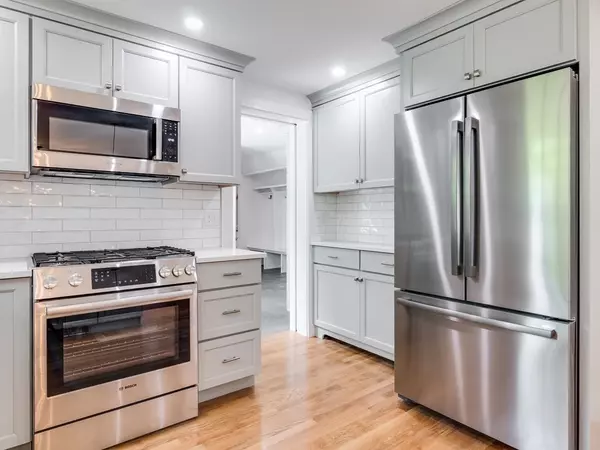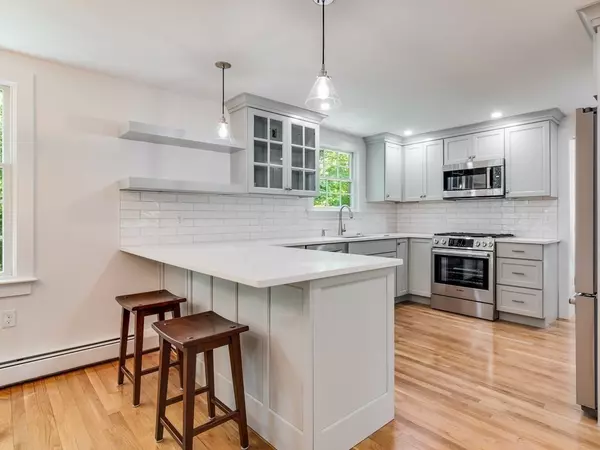For more information regarding the value of a property, please contact us for a free consultation.
2 Greenbrook Road Hamilton, MA 01982
Want to know what your home might be worth? Contact us for a FREE valuation!

Our team is ready to help you sell your home for the highest possible price ASAP
Key Details
Sold Price $920,000
Property Type Single Family Home
Sub Type Single Family Residence
Listing Status Sold
Purchase Type For Sale
Square Footage 3,147 sqft
Price per Sqft $292
Subdivision South Hamilton
MLS Listing ID 72843214
Sold Date 07/14/21
Style Cape
Bedrooms 4
Full Baths 3
Half Baths 1
HOA Y/N false
Year Built 1961
Annual Tax Amount $9,737
Tax Year 2021
Lot Size 0.470 Acres
Acres 0.47
Property Description
Offers Due 6/8 by 5:00PM. Renovated and re-designed this 'story book' home offers four bedrooms, three full and one half bath on level lot with perennial gardens, flowering shrubs and multiple sitting and viewing areas surrounded by old growth trees that maximize privacy and serenity with stone walls, decks and patios. Renovated in 2020, using only quality materials throughout with custom features that include all new kitchen and baths, lighting and flooring, all new interior and exterior paint, all new hardwood doors, floors, fixtures and hardware. Bosch stainless steel appliances w/quartz counters are just a few of the exciting finishes. Live all on one level with additional space for guests and family on lower level and 2nd floor. The fully equipped mudroom features custom shelves, built-ins, tiled floor, laundry room and storage. An attached two-story two-car garage with independent access to the 2nd floor is a perfect home office or game room.
Location
State MA
County Essex
Area South Hamilton
Zoning R1A
Direction Right on Essex St., Left on School St., left onto Greenbrook Rd.
Rooms
Family Room Flooring - Hardwood, Remodeled
Primary Bedroom Level Main
Dining Room Flooring - Hardwood, Remodeled
Kitchen Remodeled
Interior
Interior Features Bathroom - Half, Recessed Lighting, Closet/Cabinets - Custom Built, Bathroom - 1/4, Mud Room, Office, Bathroom
Heating Central
Cooling Central Air, Ductless
Flooring Wood, Tile, Wood Laminate, Flooring - Stone/Ceramic Tile, Flooring - Laminate
Fireplaces Number 2
Fireplaces Type Living Room
Appliance Range, Oven, Dishwasher, Microwave, Refrigerator, Oil Water Heater, Plumbed For Ice Maker, Utility Connections for Electric Dryer
Laundry Washer Hookup, First Floor
Exterior
Exterior Feature Rain Gutters, Professional Landscaping, Garden, Stone Wall
Garage Spaces 2.0
Community Features Public Transportation, Shopping, Pool, Tennis Court(s), Park, Walk/Jog Trails, Stable(s), Conservation Area, Highway Access, House of Worship, Public School, T-Station
Utilities Available for Electric Dryer, Washer Hookup, Icemaker Connection
View Y/N Yes
View Scenic View(s)
Roof Type Shingle
Total Parking Spaces 2
Garage Yes
Building
Lot Description Corner Lot, Wooded, Cleared, Gentle Sloping
Foundation Concrete Perimeter
Sewer Private Sewer
Water Public
Architectural Style Cape
Schools
Elementary Schools Buker Elementay
Middle Schools Miles River
High Schools Hamilton Wenham
Others
Acceptable Financing Contract
Listing Terms Contract
Read Less
Bought with Susan Schale • Churchill Properties
GET MORE INFORMATION



