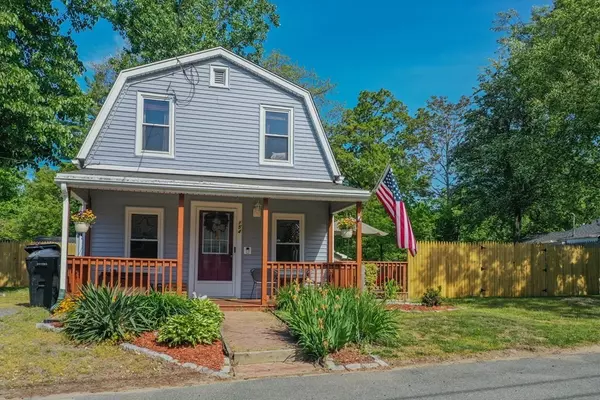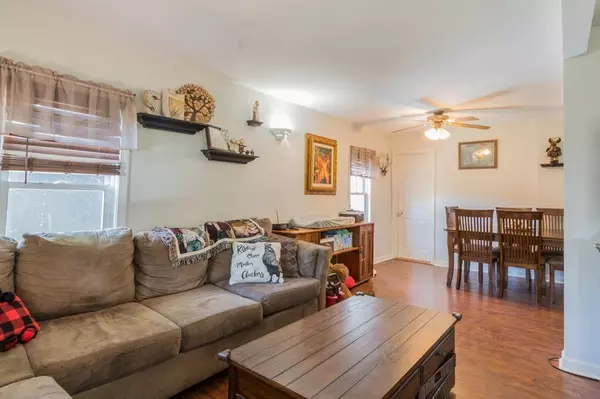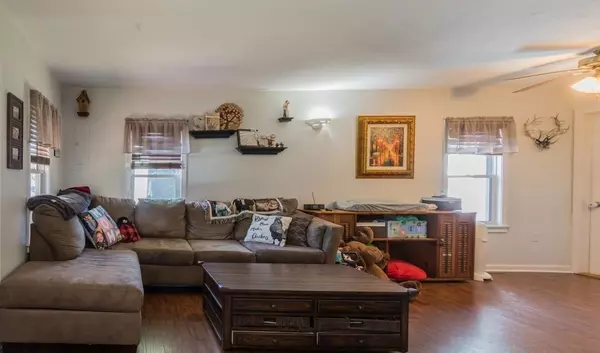For more information regarding the value of a property, please contact us for a free consultation.
154 Milford St Hanson, MA 02341
Want to know what your home might be worth? Contact us for a FREE valuation!

Our team is ready to help you sell your home for the highest possible price ASAP
Key Details
Sold Price $353,000
Property Type Single Family Home
Sub Type Single Family Residence
Listing Status Sold
Purchase Type For Sale
Square Footage 992 sqft
Price per Sqft $355
MLS Listing ID 72837472
Sold Date 07/14/21
Style Gambrel /Dutch
Bedrooms 3
Full Baths 1
HOA Y/N false
Year Built 1920
Annual Tax Amount $3,357
Tax Year 2021
Lot Size 6,098 Sqft
Acres 0.14
Property Description
MULTIPLE OFFERS IN. MEETING WITH SELLERS AT 7PM SUNDAY. Be in for the summer! Truly turnkey condition. Beautiful perennial gardens welcome you as you step onto your farmers porch. Entertaining is easy with the open floor plan. Living and Dining room have new laminate flooring. Bathroom located on first floor has shower stall. Kitchen boasts plenty of cabinet and counter space. Laundry area just off kitchen. New furnace. Water heater 2019. Central air. Second floor has three bedrooms updated with new vinyl plank flooring; double closet in the largest bedroom. Tons of room in the level backyard for cookouts and relaxing. Shed and chicken coop have electricity. Walking distance to recreational pond. Bulkhead access to crawl space. Close to Routes 58, 27 and 106. Minutes to the train, shopping and restaurants. Refrigerator, washer and dryer with stay without warranty. Group showings Friday 4-7 PM and Saturday 12-3 PM. Any offers written will be presented Sunday at 5 PM.
Location
State MA
County Plymouth
Zoning 100
Direction Monponsett St (Rt 58) to Hancock St to Milford St.
Rooms
Primary Bedroom Level Second
Dining Room Ceiling Fan(s), Open Floorplan
Kitchen Closet, Flooring - Stone/Ceramic Tile, Exterior Access, Recessed Lighting
Interior
Heating Forced Air, Natural Gas
Cooling Central Air
Flooring Tile, Vinyl, Laminate
Appliance Range, Dishwasher, Microwave, Refrigerator, Washer, Dryer, Tank Water Heater
Laundry Flooring - Stone/Ceramic Tile, First Floor
Exterior
Exterior Feature Rain Gutters, Storage
Fence Fenced/Enclosed, Fenced
Community Features Public Transportation, Shopping, Walk/Jog Trails, Conservation Area, Highway Access, House of Worship, Public School
Roof Type Shingle
Total Parking Spaces 3
Garage No
Building
Lot Description Wooded, Level
Foundation Irregular
Sewer Private Sewer
Water Public
Others
Senior Community false
Acceptable Financing Contract
Listing Terms Contract
Read Less
Bought with Gregory Murphy • WEICHERT, REALTORS® - Briarwood Real Estate
GET MORE INFORMATION



