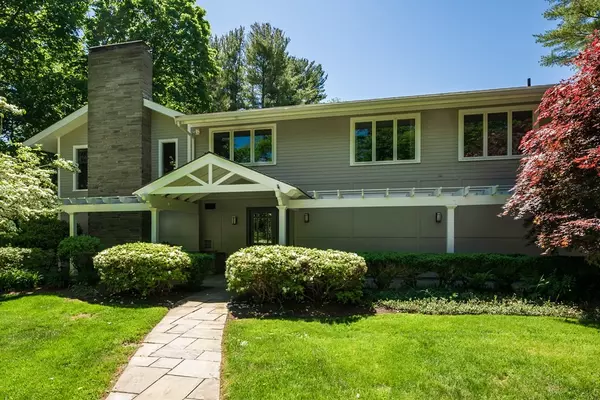For more information regarding the value of a property, please contact us for a free consultation.
7 Porters Cove Hingham, MA 02043
Want to know what your home might be worth? Contact us for a FREE valuation!

Our team is ready to help you sell your home for the highest possible price ASAP
Key Details
Sold Price $1,750,000
Property Type Single Family Home
Sub Type Single Family Residence
Listing Status Sold
Purchase Type For Sale
Square Footage 4,240 sqft
Price per Sqft $412
Subdivision Worlds End
MLS Listing ID 72823797
Sold Date 07/13/21
Style Contemporary
Bedrooms 5
Full Baths 3
HOA Y/N true
Year Built 1960
Annual Tax Amount $11,933
Tax Year 2020
Lot Size 0.990 Acres
Acres 0.99
Property Description
CONTEMPORARY in desirable WORLDS END with WATERVIEWS, a beautiful yard & gunite heated pool! Exterior has been transformed with board and batten siding, a pergola, newer windows & newer roof. Inside is over 4,200 sq. ft. of updated living space including 5 bedrooms, 3 full baths & a newer contemporary kitchen with high end appliances. There is a fireplaced great room with vaulted ceiling, oversized fireplace, custom book cases & lovely water views. A sun-filled family room is also adjacent. The master bedroom overlooks the backyard & pool with custom closets and tastefully updated bath with tiled shower, tub, double vanities & radiant heat. 4 additional bedrooms on the floor including one ensuite. Family bath and laundry finish off the main floor. On the lower level is a large kid hangout room with water views & fireplace as well as a 2 car garage. Neighborhood dock for access to kayaking/paddleboarding etc.
Location
State MA
County Plymouth
Area World'S End
Zoning Res
Direction Summer St to Martins Lane to Porters Cove Road
Rooms
Family Room Flooring - Hardwood, Recessed Lighting, Remodeled
Basement Partial, Finished, Interior Entry, Garage Access, Concrete
Primary Bedroom Level First
Kitchen Flooring - Hardwood, Dining Area, Countertops - Stone/Granite/Solid, Kitchen Island, Cabinets - Upgraded, Exterior Access, Open Floorplan, Recessed Lighting, Remodeled, Stainless Steel Appliances
Interior
Interior Features Vaulted Ceiling(s), Closet/Cabinets - Custom Built, Dining Area, Open Floorplan, Closet, Recessed Lighting, Great Room, Game Room, Mud Room
Heating Central, Natural Gas, Fireplace(s), Fireplace
Cooling Central Air
Flooring Tile, Carpet, Hardwood, Flooring - Hardwood, Flooring - Wall to Wall Carpet, Flooring - Stone/Ceramic Tile
Fireplaces Number 2
Appliance Range, Dishwasher, Disposal, Microwave, Refrigerator, Freezer, Washer, Dryer, Gas Water Heater, Utility Connections for Gas Range, Utility Connections for Electric Dryer
Laundry First Floor, Washer Hookup
Exterior
Exterior Feature Professional Landscaping, Sprinkler System
Garage Spaces 2.0
Fence Fenced/Enclosed, Fenced
Pool Pool - Inground Heated
Community Features Public Transportation, Shopping, Pool, Tennis Court(s), Park, Walk/Jog Trails, Stable(s), Golf, Medical Facility, Laundromat, Bike Path, Conservation Area, Highway Access, House of Worship, Marina, Private School, Public School, T-Station
Utilities Available for Gas Range, for Electric Dryer, Washer Hookup
Waterfront Description Beach Front, Bay, Harbor, Walk to, 3/10 to 1/2 Mile To Beach, Beach Ownership(Public)
View Y/N Yes
View Scenic View(s)
Roof Type Shingle
Total Parking Spaces 6
Garage Yes
Private Pool true
Building
Lot Description Cul-De-Sac, Marsh
Foundation Concrete Perimeter
Sewer Private Sewer
Water Public
Architectural Style Contemporary
Schools
Elementary Schools East
Middle Schools Hms
High Schools Hhs
Read Less
Bought with Keith Baird • Coldwell Banker Realty - Norwell
GET MORE INFORMATION



