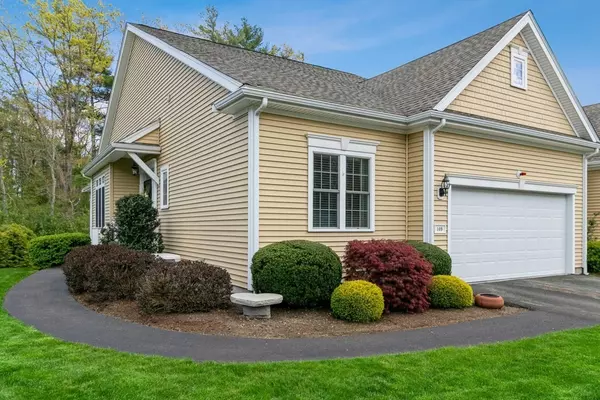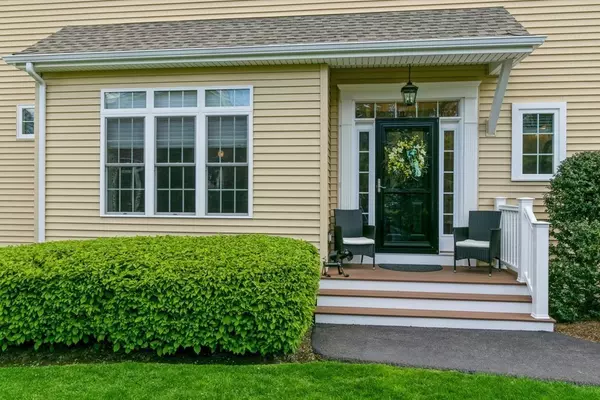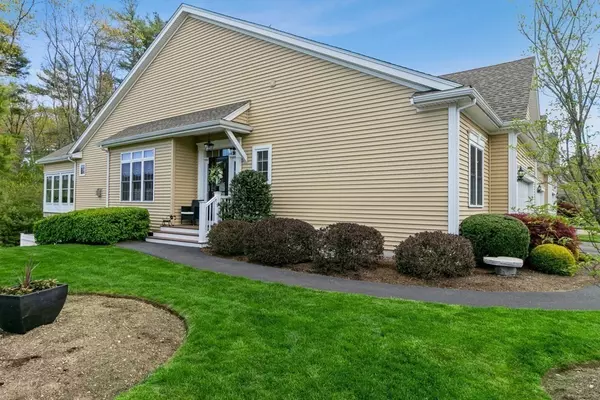For more information regarding the value of a property, please contact us for a free consultation.
109 Stonebridge Dr #109 Hanson, MA 02341
Want to know what your home might be worth? Contact us for a FREE valuation!

Our team is ready to help you sell your home for the highest possible price ASAP
Key Details
Sold Price $600,000
Property Type Condo
Sub Type Condominium
Listing Status Sold
Purchase Type For Sale
Square Footage 2,610 sqft
Price per Sqft $229
MLS Listing ID 72833397
Sold Date 07/12/21
Bedrooms 2
Full Baths 2
Half Baths 1
HOA Fees $440/mo
HOA Y/N true
Year Built 2014
Annual Tax Amount $6,880
Tax Year 2021
Property Description
EXTRAORDINARY & EXTRA SPECIAL END UNIT- The Absolute NICEST TOWNHOME you'll find in one of the NICEST 55+ COMMUNITIES! This Stunning, Impeccable Unit exudes Quality & has been Meticulously Maintained - Like NEW! Interior freshly painted, 9' Ceilings,Tray Ceilings, Crown Moldings, Wainscotting, Transom Windows, Pristine Hardwood Floors are among its standouts! Open concept First Level, Magnificent Custom White Kitchen, Lovely Dining Room, Large FP Living room, and Beautiful 3-Season Room all perfect for entertaining. First Level also includes a Gorgeous Master Suite, Laundry Room and 1/2 Bath. Lower Level includes Greatroom, Guestroom, Full Bath, Bonus Room & Storage rooms. Walk out to your Stellar Outdoor Private Oasis, oversized stone patio, covered ceiling w/fan, amidst a Breathtaking Professional Landscaped Yard, all fenced in & very Pet Friendly! A/C, New Hot Water Heater, Generator, Irrigation, 2-Car Garage all included. Time to sit, relax and enjoy the 55+ lifestyle!
Location
State MA
County Plymouth
Zoning Residentia
Direction Winter Street to Stonebridge Drive
Rooms
Family Room Flooring - Wall to Wall Carpet, Exterior Access, Open Floorplan, Recessed Lighting, Slider, Lighting - Sconce, Closet - Double
Primary Bedroom Level Main
Dining Room Flooring - Hardwood, Window(s) - Picture, Wainscoting, Lighting - Overhead, Crown Molding
Kitchen Flooring - Hardwood, Countertops - Stone/Granite/Solid, Kitchen Island, Cabinets - Upgraded, Open Floorplan, Recessed Lighting, Gas Stove, Lighting - Pendant, Crown Molding
Interior
Interior Features Ceiling Fan(s), Cable Hookup, Lighting - Overhead, Recessed Lighting, Sun Room, Bonus Room
Heating Central, Forced Air, Natural Gas
Cooling Central Air
Flooring Wood, Tile, Carpet, Flooring - Wall to Wall Carpet
Fireplaces Number 1
Fireplaces Type Living Room
Appliance Microwave, ENERGY STAR Qualified Refrigerator, ENERGY STAR Qualified Dishwasher, Range - ENERGY STAR, Gas Water Heater, Tank Water Heater, Plumbed For Ice Maker, Utility Connections for Gas Range, Utility Connections for Electric Dryer
Laundry In Unit, Washer Hookup
Exterior
Exterior Feature Garden, Rain Gutters, Professional Landscaping, Sprinkler System
Garage Spaces 2.0
Fence Fenced
Community Features Public Transportation, Shopping, Park, Walk/Jog Trails, House of Worship, T-Station, Adult Community
Utilities Available for Gas Range, for Electric Dryer, Washer Hookup, Icemaker Connection
Roof Type Shingle
Total Parking Spaces 2
Garage Yes
Building
Story 2
Sewer Private Sewer
Water Public
Others
Pets Allowed Yes w/ Restrictions
Senior Community true
Acceptable Financing Contract
Listing Terms Contract
Read Less
Bought with Ben and Kate Real Estate • Keller Williams Realty Signature Properties
GET MORE INFORMATION



