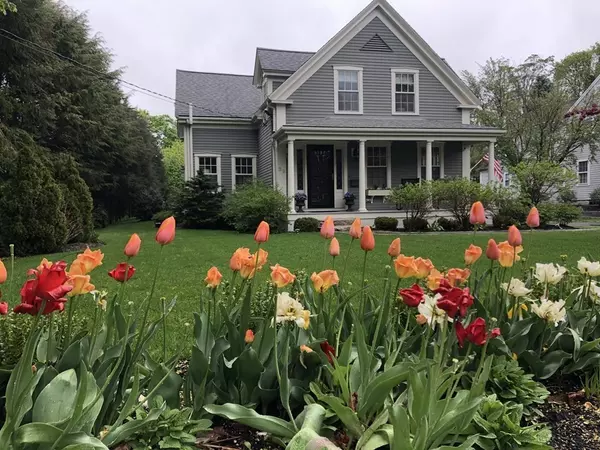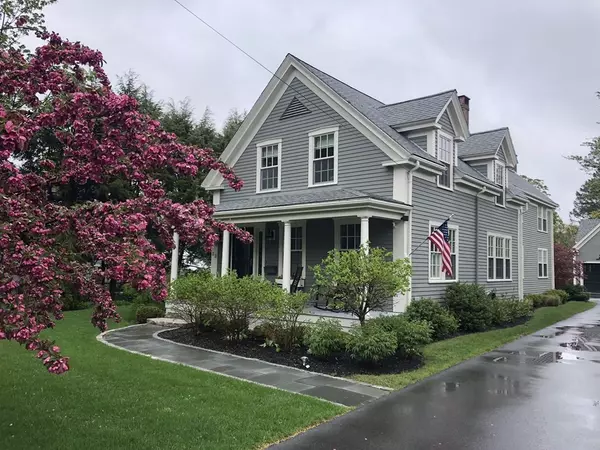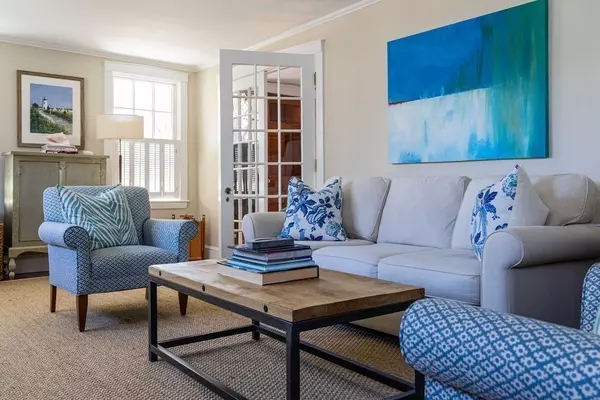For more information regarding the value of a property, please contact us for a free consultation.
39 Lincoln Street Hingham, MA 02043
Want to know what your home might be worth? Contact us for a FREE valuation!

Our team is ready to help you sell your home for the highest possible price ASAP
Key Details
Sold Price $2,550,000
Property Type Single Family Home
Sub Type Single Family Residence
Listing Status Sold
Purchase Type For Sale
Square Footage 5,508 sqft
Price per Sqft $462
Subdivision Lincoln Historic District
MLS Listing ID 72803439
Sold Date 07/12/21
Style Farmhouse
Bedrooms 5
Full Baths 3
Half Baths 3
HOA Y/N false
Year Built 1850
Annual Tax Amount $18,090
Tax Year 2021
Lot Size 0.640 Acres
Acres 0.64
Property Description
This exceptional Lincoln St home, near the heart of Hingham Sq, is a rare opportunity. This turnkey residence is spacious & welcoming, with generous ceiling height & beautiful detail throughout. The main house has 5 well proportioned sunny bedrooms on the 2nd floor, including a generous primary suite at the back of the house. Downstairs, the chef's kitchen with an oversized wooden island opposite a large family dining table, flows graciously into a cozy family room at the back of the home. Through the Butler's Pantry, the kitchen also connects to a sophisticated dining room with French doors leading outside. In 2016, the “barn” was built. This beautiful custom designed structure provides an additional 1,200 SF of living space. Shiplap walls & a vaulted ceiling create a perfect space to be used as an office, a hang out, or an escape. Steel cable tension wire frames the private 2nd story deck overlooking the expansive grassy yard. Professional landscape & hardscape complete the property.
Location
State MA
County Plymouth
Zoning RA
Direction Lincoln Street on the left approaching North Street
Rooms
Family Room Flooring - Hardwood, Cable Hookup, High Speed Internet Hookup, Recessed Lighting, Lighting - Sconce, Crown Molding
Basement Full, Partially Finished, Interior Entry, Bulkhead, Concrete
Primary Bedroom Level Second
Dining Room Flooring - Hardwood, French Doors, Chair Rail, Exterior Access, Lighting - Sconce, Lighting - Pendant, Crown Molding
Kitchen Bathroom - Half, Flooring - Hardwood, Dining Area, Countertops - Stone/Granite/Solid, Countertops - Upgraded, Kitchen Island, Wet Bar, Breakfast Bar / Nook, Cabinets - Upgraded, Recessed Lighting, Second Dishwasher, Stainless Steel Appliances, Wine Chiller, Gas Stove, Lighting - Sconce, Lighting - Pendant, Crown Molding
Interior
Interior Features Bathroom - Half, Lighting - Sconce, Pedestal Sink, Bathroom, Wet Bar, Finish - Sheetrock, Wired for Sound, Internet Available - Broadband
Heating Central, Baseboard, Oil, Natural Gas
Cooling Central Air
Flooring Tile, Hardwood, Pine, Flooring - Stone/Ceramic Tile
Fireplaces Number 2
Fireplaces Type Family Room, Living Room
Appliance Range, Oven, Dishwasher, Disposal, Microwave, Refrigerator, Freezer, Washer, Dryer, Water Treatment, Wine Refrigerator, Range Hood, Oil Water Heater, Gas Water Heater, Tank Water Heater, Plumbed For Ice Maker, Utility Connections for Gas Range, Utility Connections for Electric Oven, Utility Connections for Electric Dryer
Laundry Flooring - Hardwood, Electric Dryer Hookup, Remodeled, Washer Hookup, Second Floor
Exterior
Exterior Feature Balcony, Rain Gutters, Storage, Professional Landscaping, Sprinkler System, Decorative Lighting, Stone Wall
Garage Spaces 2.0
Fence Fenced/Enclosed
Community Features Public Transportation, Shopping, Tennis Court(s), Park, Walk/Jog Trails, Golf, Medical Facility, Bike Path, Conservation Area, Highway Access, Marina, Private School, Public School
Utilities Available for Gas Range, for Electric Oven, for Electric Dryer, Washer Hookup, Icemaker Connection
Waterfront Description Beach Front, Harbor, 1/2 to 1 Mile To Beach, Beach Ownership(Public)
Roof Type Shingle
Total Parking Spaces 7
Garage Yes
Building
Lot Description Level
Foundation Concrete Perimeter, Stone
Sewer Public Sewer
Water Public
Architectural Style Farmhouse
Schools
Elementary Schools Foster
Middle Schools Hingham
High Schools Hingham
Others
Senior Community false
Acceptable Financing Lender Approval Required
Listing Terms Lender Approval Required
Read Less
Bought with Jeff Alexander • Compass
GET MORE INFORMATION



