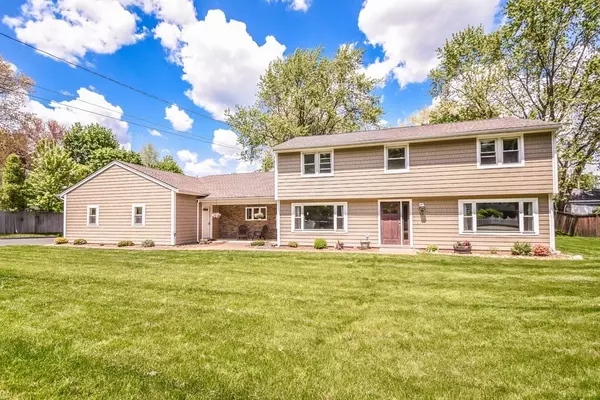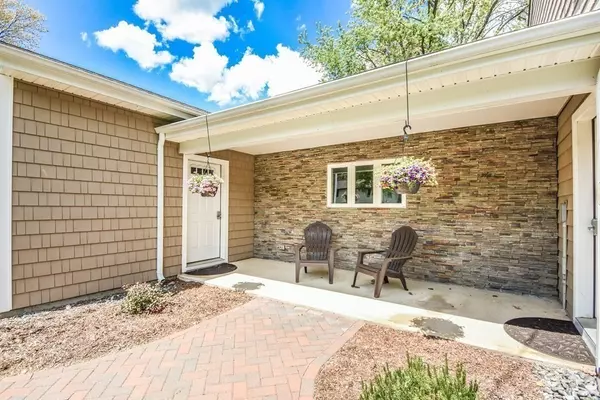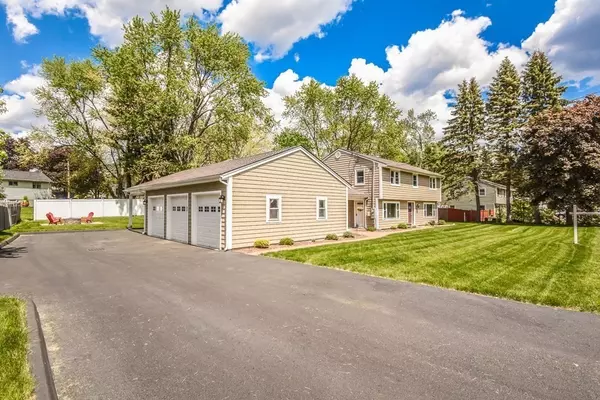For more information regarding the value of a property, please contact us for a free consultation.
16 Fayette Road Bedford, MA 01730
Want to know what your home might be worth? Contact us for a FREE valuation!

Our team is ready to help you sell your home for the highest possible price ASAP
Key Details
Sold Price $900,000
Property Type Single Family Home
Sub Type Single Family Residence
Listing Status Sold
Purchase Type For Sale
Square Footage 2,706 sqft
Price per Sqft $332
MLS Listing ID 72834349
Sold Date 07/12/21
Style Raised Ranch
Bedrooms 4
Full Baths 2
Half Baths 1
Year Built 1968
Annual Tax Amount $7,986
Tax Year 2021
Lot Size 0.340 Acres
Acres 0.34
Property Description
If you're looking for the perfect home with an in-law suite, this is the one you've been waiting for. Features include an open floor plan with a living room, dining room w/ access to the private deck, kitchen w/ stainless steel appliances and quartz countertops, master bedroom, two additional bedrooms, and family bath. The lower level features a living room, family room, half bath & laundry. There's an attached bonus in-law living space that includes a full kitchen w/ stainless steel appliances, large island & quartz countertops all open to a beautiful living room w/ fireplace, large bedroom, and a full bath. Each side also has its own washer, dryer, heating & cooling system with on-demand hot water heaters. The large three-car garage and private backyard make this the perfect home. Open houses Saturday and Sunday 12 to 2!
Location
State MA
County Middlesex
Zoning C
Direction Please use Google Maps.
Rooms
Family Room Closet, Flooring - Laminate, Exterior Access
Primary Bedroom Level Second
Dining Room Flooring - Hardwood, Balcony / Deck, Exterior Access
Kitchen Flooring - Hardwood, Countertops - Stone/Granite/Solid, Stainless Steel Appliances
Interior
Interior Features Countertops - Stone/Granite/Solid, Slider, Kitchen, Play Room
Heating Forced Air, Baseboard, Natural Gas, Fireplace
Cooling Central Air, Ductless
Flooring Tile, Laminate, Hardwood, Flooring - Laminate
Fireplaces Number 1
Appliance Range, Dishwasher, Disposal, Microwave, Refrigerator, Washer, Dryer, Stainless Steel Appliance(s), Gas Water Heater, Tank Water Heaterless, Utility Connections for Gas Range, Utility Connections for Gas Oven, Utility Connections for Gas Dryer
Laundry First Floor, Washer Hookup
Exterior
Exterior Feature Rain Gutters, Storage, Other
Garage Spaces 3.0
Community Features Shopping, Highway Access, Public School, Other
Utilities Available for Gas Range, for Gas Oven, for Gas Dryer, Washer Hookup
Roof Type Shingle
Total Parking Spaces 6
Garage Yes
Building
Foundation Concrete Perimeter, Slab
Sewer Public Sewer
Water Public
Architectural Style Raised Ranch
Schools
Elementary Schools Davis/Lane
Middle Schools John Glenn
High Schools Bedford Hs
Others
Acceptable Financing Contract
Listing Terms Contract
Read Less
Bought with Francisco Alonso • Dell Realty Inc.
GET MORE INFORMATION



