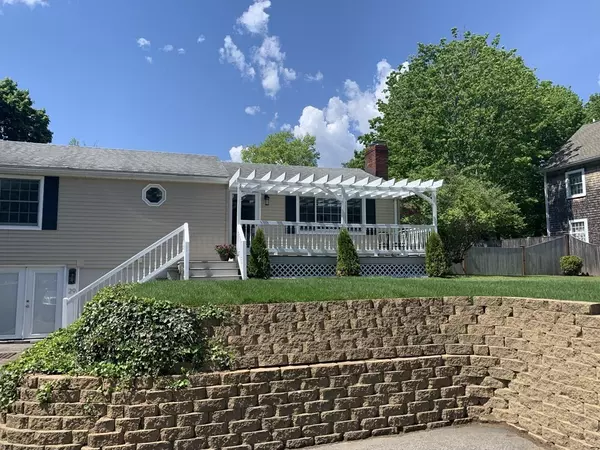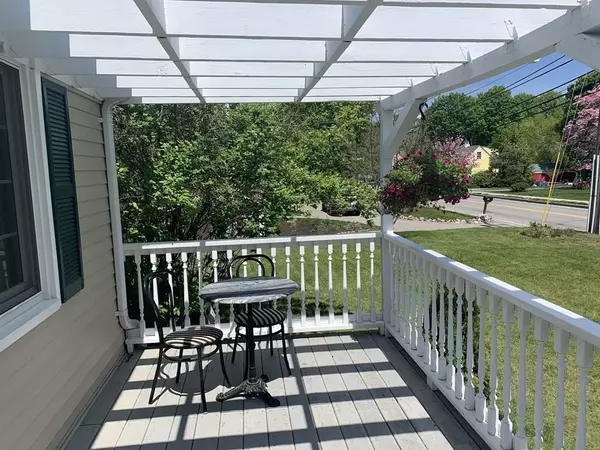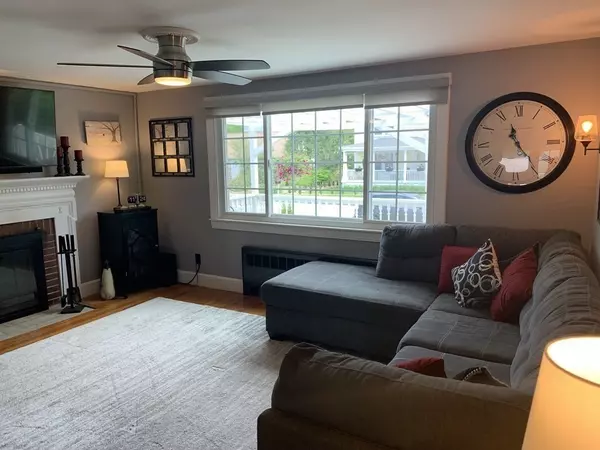For more information regarding the value of a property, please contact us for a free consultation.
29 Bridge Street Hamilton, MA 01982
Want to know what your home might be worth? Contact us for a FREE valuation!

Our team is ready to help you sell your home for the highest possible price ASAP
Key Details
Sold Price $540,000
Property Type Single Family Home
Sub Type Single Family Residence
Listing Status Sold
Purchase Type For Sale
Square Footage 1,016 sqft
Price per Sqft $531
MLS Listing ID 72833123
Sold Date 07/08/21
Style Ranch
Bedrooms 2
Full Baths 1
Year Built 1956
Annual Tax Amount $6,961
Tax Year 2021
Lot Size 7,405 Sqft
Acres 0.17
Property Description
Fantastic opportunity to move to Hamilton! Sit on your front porch with a cup of coffee, enjoy the updated kitchen with dining area, a large sunroom with a wall of sliding doors opening to a flat, fenced in yard with a large shed. Large primary bedroom with two closets can be converted back to two bedrooms if desired. The full walk out basement is 763 s.f. and has great potential to be finished for more living space. Large attic has plenty of room for all of your storage needs. Showings at the Open House on Saturday from 11-2. Masks must be worn. All offers will be due by noon Tuesday 5/25.
Location
State MA
County Essex
Area South Hamilton
Zoning R1A
Direction 1A to Bridge Street
Rooms
Basement Full, Walk-Out Access, Interior Entry, Sump Pump, Concrete
Interior
Heating Baseboard, Natural Gas
Cooling Window Unit(s)
Flooring Wood, Tile
Fireplaces Number 1
Appliance Range, Dishwasher, Microwave, Refrigerator, Washer, Dryer, Water Treatment, Utility Connections for Gas Range, Utility Connections for Electric Dryer
Laundry Washer Hookup
Exterior
Exterior Feature Storage
Fence Fenced/Enclosed, Fenced
Community Features Public Transportation, Shopping, Pool, Tennis Court(s), Park, Walk/Jog Trails, Stable(s), Golf, House of Worship, Private School, Public School
Utilities Available for Gas Range, for Electric Dryer, Washer Hookup
Roof Type Shingle
Total Parking Spaces 3
Garage No
Building
Lot Description Level
Foundation Concrete Perimeter
Sewer Private Sewer
Water Public
Architectural Style Ranch
Schools
Elementary Schools Winthrop
Middle Schools Myles River
High Schools Hamwen Regional
Read Less
Bought with Melissa Re • Atlantic Coast Homes,Inc
GET MORE INFORMATION



