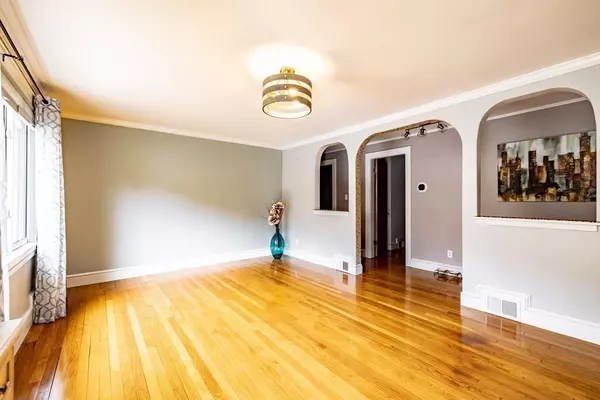For more information regarding the value of a property, please contact us for a free consultation.
1619 South St Barre, MA 01005
Want to know what your home might be worth? Contact us for a FREE valuation!

Our team is ready to help you sell your home for the highest possible price ASAP
Key Details
Sold Price $315,000
Property Type Single Family Home
Sub Type Single Family Residence
Listing Status Sold
Purchase Type For Sale
Square Footage 1,380 sqft
Price per Sqft $228
MLS Listing ID 72822831
Sold Date 07/02/21
Style Ranch
Bedrooms 3
Full Baths 1
Half Baths 1
HOA Y/N false
Year Built 1950
Annual Tax Amount $3,573
Tax Year 2021
Lot Size 0.470 Acres
Acres 0.47
Property Description
Come see this move-in ready ranch style home that offers 3 bedrooms, full bath, and an oversized living room. Cooking in this upgraded kitchen offers so much space to entertain a growing family or occasional guests. Walk up attic with ample space for storage or future expansion. The walk-out basement has a heated bonus room, laundry, and plenty of space to finish or use as storage. You can enjoy and relax on the well built deck that includes your very own hot-tub. There are so many activities you can find around town like walking and biking trails, fishing and much more. Do not miss this opportunity! Visit the open house this Sunday noon to 2pm or reach out to the listing agent for your private tour after the open house.
Location
State MA
County Worcester
Area South Barre
Zoning 1
Direction Route 122 towards South st. or Route 32 towards South st.
Rooms
Basement Full, Partially Finished, Walk-Out Access
Primary Bedroom Level First
Dining Room Flooring - Laminate
Kitchen Flooring - Stone/Ceramic Tile
Interior
Heating Forced Air, Oil
Cooling Central Air
Flooring Tile, Laminate, Hardwood
Appliance Range, Dishwasher, Microwave, Refrigerator, Washer, Dryer, Propane Water Heater, Utility Connections for Electric Range, Utility Connections for Electric Dryer
Laundry In Basement, Washer Hookup
Exterior
Garage Spaces 1.0
Community Features Shopping, Park, Walk/Jog Trails, Golf, Bike Path, Conservation Area, Highway Access, House of Worship, Private School, Public School
Utilities Available for Electric Range, for Electric Dryer, Washer Hookup
Roof Type Shingle
Total Parking Spaces 8
Garage Yes
Building
Lot Description Gentle Sloping, Level
Foundation Block
Sewer Private Sewer, Other
Water Public
Architectural Style Ranch
Schools
Elementary Schools Ruggles Lane
Middle Schools Quabbin Middle
High Schools Quabbin High
Others
Acceptable Financing Contract
Listing Terms Contract
Read Less
Bought with Ashley Bergin • Lamacchia Realty, Inc.
GET MORE INFORMATION



