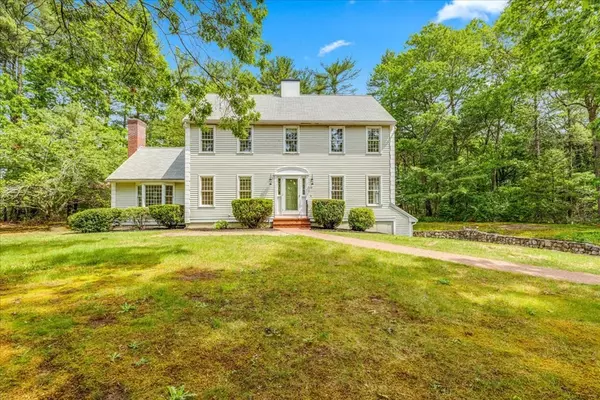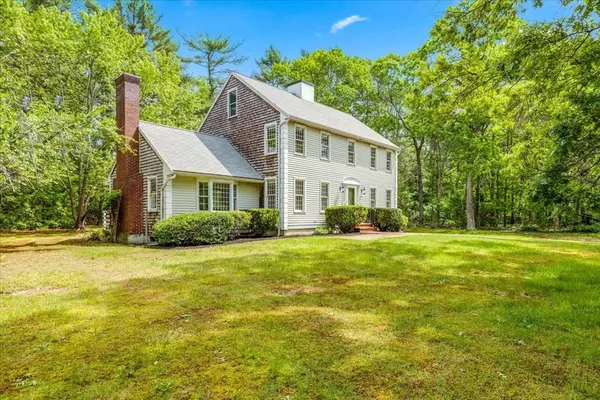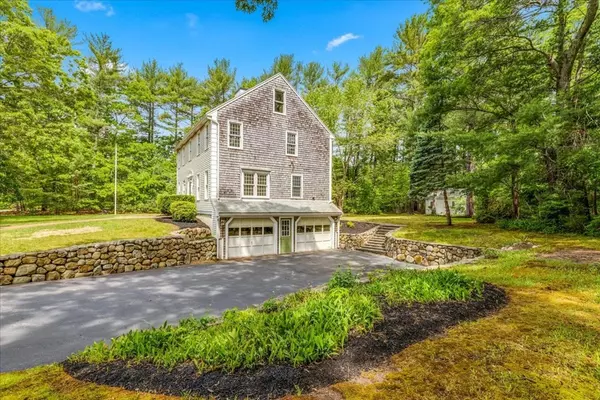For more information regarding the value of a property, please contact us for a free consultation.
10 Higgins Rd Kingston, MA 02364
Want to know what your home might be worth? Contact us for a FREE valuation!

Our team is ready to help you sell your home for the highest possible price ASAP
Key Details
Sold Price $652,500
Property Type Single Family Home
Sub Type Single Family Residence
Listing Status Sold
Purchase Type For Sale
Square Footage 2,206 sqft
Price per Sqft $295
Subdivision Newcomb'S Mill Estates
MLS Listing ID 72841904
Sold Date 07/08/21
Style Colonial
Bedrooms 4
Full Baths 2
Half Baths 1
HOA Y/N false
Year Built 1989
Annual Tax Amount $7,548
Tax Year 2021
Lot Size 0.940 Acres
Acres 0.94
Property Description
Sought after Newcomb's Mill Estates is the back drop for this 4 bedroom 2.5 bath Colonial home. The winding brick walkway invites you up to the front door of this stately colonial. Once inside the spacious light & bright foyer, you will have your choice of a home office or formal living room in the front of the home. The elegant dining room w/ tray ceilings is perfect for holiday meals. The bright kitchen offers plenty of storage, granite counters and eat in area. The oversized family room w/fireplace & cathedral ceilings, skylight & beams overlooks a deck with spacious backyard, mature plantings & lush woods & storage shed w/ electricity. First floor laundry & half bath complete the first level. As you make your way upstairs you will discover the large master en-suite including walk in closet, 3 more good size spacious bedrooms, full bath and walk up attic. Water filtration system & backyard well. Roof approximately 10 years old. Showings start at Open House Friday 5-7p
Location
State MA
County Plymouth
Zoning res
Direction Everson to Higgins Road...Welcome Home.
Rooms
Family Room Skylight, Cathedral Ceiling(s), Ceiling Fan(s), Beamed Ceilings, Flooring - Wood, Window(s) - Bay/Bow/Box, Balcony / Deck, Recessed Lighting
Basement Full, Interior Entry, Garage Access
Primary Bedroom Level Second
Dining Room Flooring - Hardwood
Kitchen Closet, Flooring - Stone/Ceramic Tile, Window(s) - Bay/Bow/Box, Dining Area, Pantry, Countertops - Stone/Granite/Solid, Recessed Lighting
Interior
Heating Baseboard, Oil
Cooling None
Flooring Wood, Tile, Carpet
Fireplaces Number 1
Fireplaces Type Family Room
Appliance Range, Dishwasher, Refrigerator, Tank Water Heaterless, Utility Connections for Electric Range, Utility Connections for Electric Oven
Laundry Flooring - Stone/Ceramic Tile, First Floor, Washer Hookup
Exterior
Exterior Feature Rain Gutters, Storage, Decorative Lighting
Garage Spaces 2.0
Community Features Public Transportation, Shopping, Stable(s), Medical Facility, Highway Access, House of Worship, Private School, Public School
Utilities Available for Electric Range, for Electric Oven, Washer Hookup
Roof Type Shingle
Total Parking Spaces 4
Garage Yes
Building
Lot Description Wooded
Foundation Concrete Perimeter
Sewer Private Sewer
Water Public, Private
Architectural Style Colonial
Schools
Elementary Schools Kes/Kis
Middle Schools Silver Lake
High Schools Silver Lake
Others
Senior Community false
Acceptable Financing Contract
Listing Terms Contract
Read Less
Bought with Jessica Page • Boston Connect Real Estate
GET MORE INFORMATION



