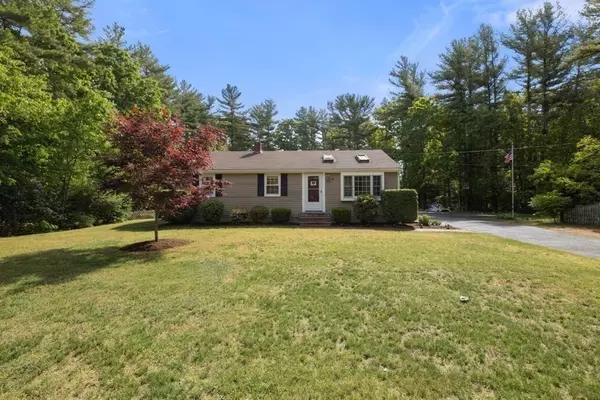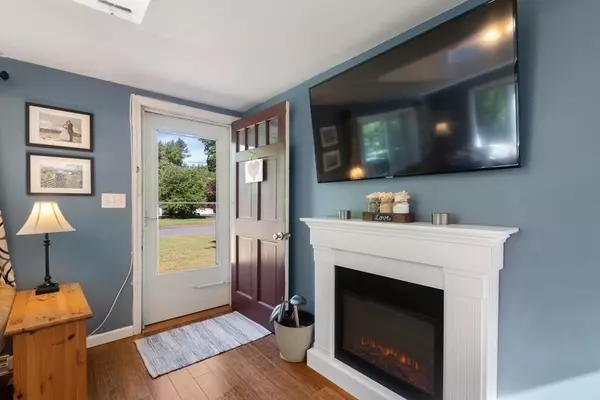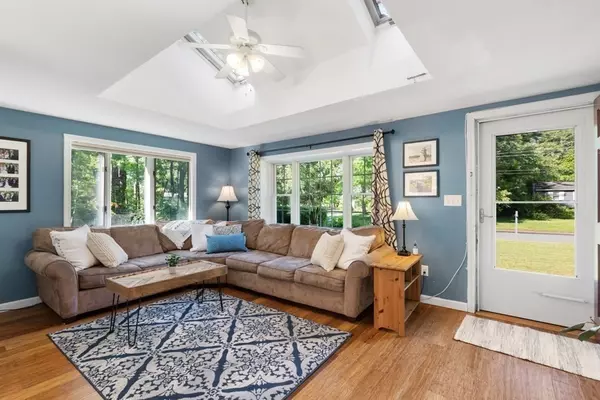For more information regarding the value of a property, please contact us for a free consultation.
12 Hawthorne Rd Kingston, MA 02364
Want to know what your home might be worth? Contact us for a FREE valuation!

Our team is ready to help you sell your home for the highest possible price ASAP
Key Details
Sold Price $473,000
Property Type Single Family Home
Sub Type Single Family Residence
Listing Status Sold
Purchase Type For Sale
Square Footage 1,440 sqft
Price per Sqft $328
MLS Listing ID 72839102
Sold Date 07/06/21
Style Ranch
Bedrooms 3
Full Baths 1
Year Built 1972
Annual Tax Amount $5,919
Tax Year 2021
Lot Size 0.690 Acres
Acres 0.69
Property Description
This charming 3 bedroom ranch with hardwood and eco friendly bamboo floors, central air, granite countertops , a finished basement, and a luxurious get-away pool area is just what you need as summer approaches.The finished basement is complete with a full bar for entertaining inside, while the tiki bar by the newly lined and updated pool feels like a vacation destination.With several recent updates both inside and out, a peaceful backyard, complete with mature plantings throughout, and a desirable neighborhood close to nature trails, this move in ready home is a must see!
Location
State MA
County Plymouth
Zoning RES
Direction Route 106 to Hawthorne
Rooms
Basement Partially Finished, Bulkhead
Primary Bedroom Level First
Kitchen Skylight
Interior
Heating Forced Air, Oil
Cooling Central Air
Flooring Wood, Tile, Bamboo
Appliance Range, Dishwasher, Microwave, Refrigerator, Washer, Dryer, Propane Water Heater, Plumbed For Ice Maker, Utility Connections for Electric Range, Utility Connections for Electric Oven, Utility Connections for Electric Dryer
Laundry In Basement, Washer Hookup
Exterior
Exterior Feature Storage
Pool In Ground
Community Features Public Transportation, Shopping, Park, Walk/Jog Trails, Golf, Bike Path, House of Worship, Public School, T-Station
Utilities Available for Electric Range, for Electric Oven, for Electric Dryer, Washer Hookup, Icemaker Connection
Roof Type Shingle
Total Parking Spaces 8
Garage No
Private Pool true
Building
Lot Description Cul-De-Sac, Cleared, Level
Foundation Concrete Perimeter
Sewer Private Sewer
Water Public
Architectural Style Ranch
Others
Senior Community false
Acceptable Financing Contract
Listing Terms Contract
Read Less
Bought with Donna Chase • William Raveis R.E. & Home Services
GET MORE INFORMATION



