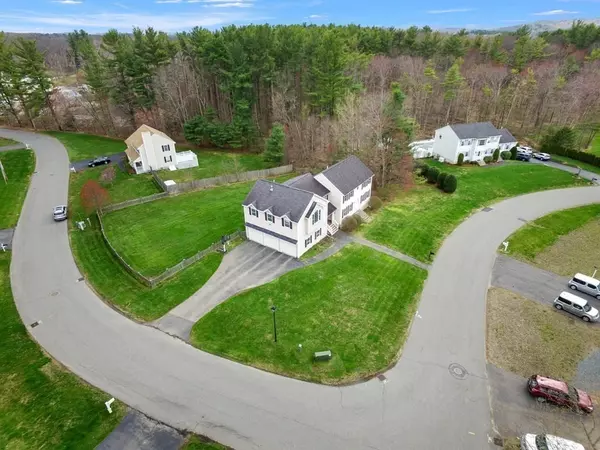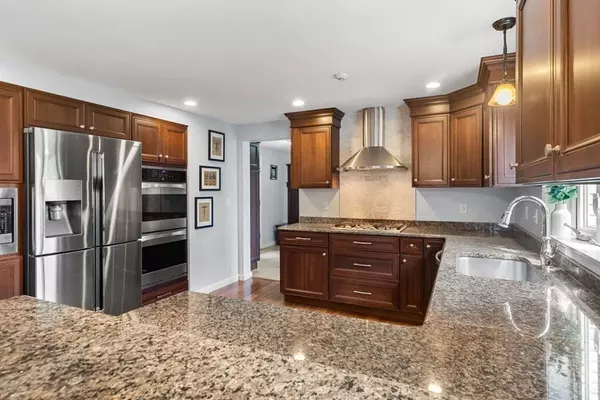For more information regarding the value of a property, please contact us for a free consultation.
19 Noyes Ln Merrimac, MA 01860
Want to know what your home might be worth? Contact us for a FREE valuation!

Our team is ready to help you sell your home for the highest possible price ASAP
Key Details
Sold Price $720,000
Property Type Single Family Home
Sub Type Single Family Residence
Listing Status Sold
Purchase Type For Sale
Square Footage 2,940 sqft
Price per Sqft $244
MLS Listing ID 72822183
Sold Date 07/02/21
Style Colonial
Bedrooms 4
Full Baths 2
Half Baths 1
Year Built 1997
Annual Tax Amount $8,352
Tax Year 2021
Lot Size 0.550 Acres
Acres 0.55
Property Description
Pristine 4 bed/2.5 bath on corner fully fenced-in lot. 2007 addition of 3 car garage is entry way to a mudroom and you're greeted by sun pouring into the sunroom with 1/2 vaulted ceiling, making an ideal space for a WFH/remote learning room. The Re-modeled kitchen is next with custom cabinetry featuring SS appliances and stove vent, countertop range with storage drawers beneath, double wall oven, and dining counters. The W/O Deck overlooks the expansive fully fenced-in level yard. The spacious living room features a den, perfect for entertaining. The dinning room is lovely with built-in bar complete with a beverage refrigerator. Upstairs you're met with 4 spacious bedrooms, incl. Master Suite (2007) finished off with unique closet doors and a master bath straight out of a magazine. The alternate full bath houses a laundry station with W/D and access to the 4th bedroom. The den and game room offer stellar use of additional space! Full basement with storage space. Features list attached.
Location
State MA
County Essex
Zoning AR
Direction 495 S EXIT 115 turn L onto 110 W continue straight at traffic circle R on Gunnison L on Noyes
Rooms
Basement Full, Interior Entry, Concrete, Unfinished
Primary Bedroom Level Second
Dining Room Flooring - Hardwood, Window(s) - Picture, Wet Bar, Exterior Access, Wine Chiller, Lighting - Overhead
Kitchen Closet/Cabinets - Custom Built, Flooring - Hardwood, Window(s) - Picture, Dining Area, Pantry, Countertops - Stone/Granite/Solid, Countertops - Upgraded, Kitchen Island, Cabinets - Upgraded, Deck - Exterior, Exterior Access, Recessed Lighting, Remodeled, Lighting - Pendant, Lighting - Overhead
Interior
Interior Features Lighting - Overhead, Closet, Lighting - Sconce, Home Office, Game Room, Sitting Room
Heating Forced Air, Natural Gas
Cooling Central Air
Flooring Carpet, Hardwood, Flooring - Stone/Ceramic Tile
Appliance Oven, Dishwasher, Microwave, Countertop Range, Refrigerator, Washer, Dryer, Gas Water Heater, Utility Connections for Gas Range, Utility Connections for Gas Oven, Utility Connections for Gas Dryer
Laundry Second Floor, Washer Hookup
Exterior
Garage Spaces 3.0
Fence Fenced/Enclosed, Fenced
Community Features Highway Access
Utilities Available for Gas Range, for Gas Oven, for Gas Dryer, Washer Hookup
Roof Type Shingle
Total Parking Spaces 4
Garage Yes
Building
Lot Description Corner Lot, Cleared, Level
Foundation Concrete Perimeter
Sewer Public Sewer
Water Public
Read Less
Bought with Olivares Molina TEAM • Realty One Group Nest
GET MORE INFORMATION



