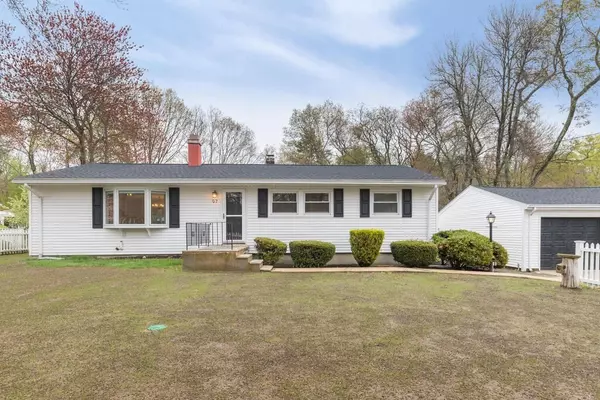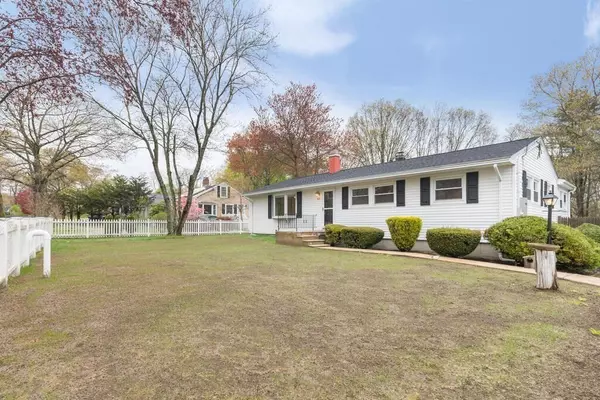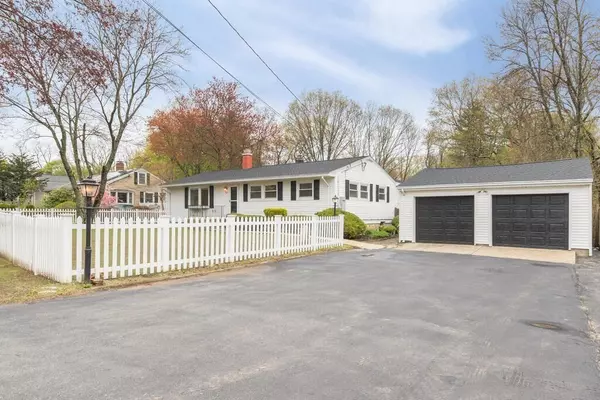For more information regarding the value of a property, please contact us for a free consultation.
97 School St Hamilton, MA 01982
Want to know what your home might be worth? Contact us for a FREE valuation!

Our team is ready to help you sell your home for the highest possible price ASAP
Key Details
Sold Price $590,000
Property Type Single Family Home
Sub Type Single Family Residence
Listing Status Sold
Purchase Type For Sale
Square Footage 1,806 sqft
Price per Sqft $326
MLS Listing ID 72826970
Sold Date 07/01/21
Style Ranch
Bedrooms 2
Full Baths 1
Half Baths 1
Year Built 1950
Annual Tax Amount $7,557
Tax Year 2021
Lot Size 0.380 Acres
Acres 0.38
Property Description
Welcome Home! This newly updated ranch with a detached TWO car garage features a new roof, septic system, and more! Enter in the front door to be greeted by a beautiful fireplace with an open concept feel to the dining room. Look out your dining room window to a STUNNING LARGE back yard that includes an inground pool. This two bedroom one and a half bath has a a BONUS room on the 1st floor that can be used as an office/ or as you see fit. Make your way downstairs and you will find your partially finished basement with a half bath located right off of it for your convenience. Out back you will find your own oasis. To top it off this property has a propane run generator for those harsh winter storms. Across the street you will also find a charming park. With it being 2.5 miles away to the commuter rail and down town South Hamilton, look no further this is the home you have been searching for.
Location
State MA
County Essex
Zoning R1A
Direction GPS
Rooms
Basement Full, Partially Finished, Bulkhead, Sump Pump
Primary Bedroom Level First
Interior
Interior Features Bonus Room
Heating Baseboard, Oil
Cooling Central Air
Flooring Wood, Tile
Fireplaces Number 1
Appliance Microwave, Refrigerator, Washer, Dryer, Oven - ENERGY STAR, Oil Water Heater, Utility Connections for Electric Range, Utility Connections for Electric Oven
Laundry In Basement
Exterior
Exterior Feature Storage
Garage Spaces 2.0
Fence Fenced/Enclosed, Fenced
Pool In Ground
Community Features Public Transportation, Shopping, Park, Walk/Jog Trails
Utilities Available for Electric Range, for Electric Oven
Roof Type Shingle
Total Parking Spaces 6
Garage Yes
Private Pool true
Building
Foundation Concrete Perimeter
Sewer Private Sewer
Water Public
Architectural Style Ranch
Read Less
Bought with Vivian Team • J. Barrett & Company
GET MORE INFORMATION



