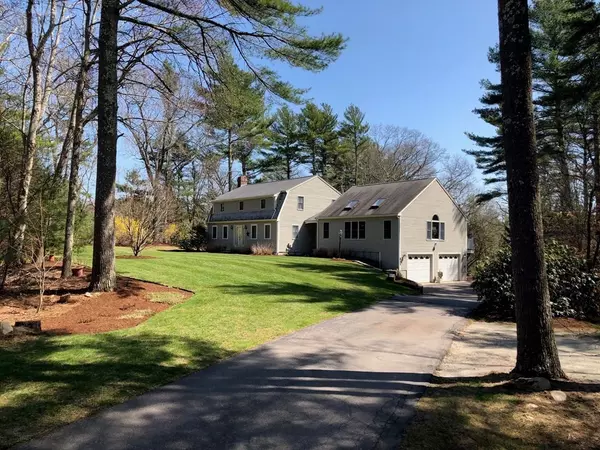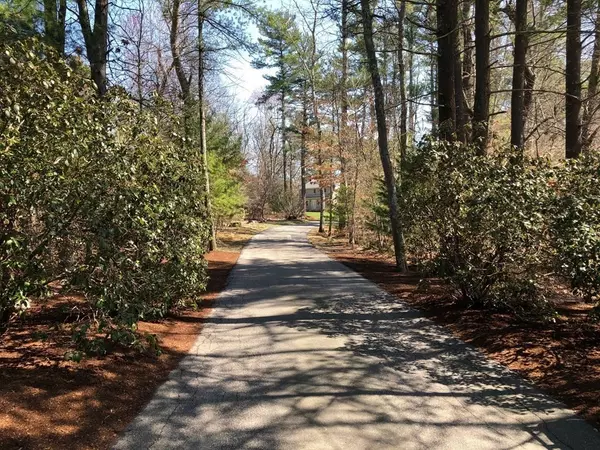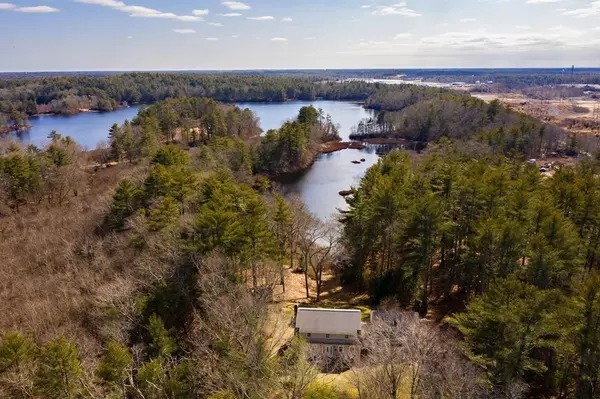For more information regarding the value of a property, please contact us for a free consultation.
544 Elm Street Kingston, MA 02364
Want to know what your home might be worth? Contact us for a FREE valuation!

Our team is ready to help you sell your home for the highest possible price ASAP
Key Details
Sold Price $700,000
Property Type Single Family Home
Sub Type Single Family Residence
Listing Status Sold
Purchase Type For Sale
Square Footage 3,000 sqft
Price per Sqft $233
MLS Listing ID 72791748
Sold Date 06/30/21
Style Gambrel /Dutch
Bedrooms 4
Full Baths 2
Year Built 1987
Annual Tax Amount $8,160
Tax Year 2021
Lot Size 5.410 Acres
Acres 5.41
Property Description
You'll love the picturesque setting for this 5 plus acre retreat with frontage on Little Indian Pond.Enjoy entertaining on the huge back deck with peaceful pond views.Ice skating, nature walks, fishing and more right outside your door.Come inside and have some family time in the huge great room w/cathedral beamed ceiling 2 skylights, triple windows, office nook and adjoining laundry room.Plan the holiday meals in the spacious kitchen featuring granite counters, maple cabinets, stainless steel appliances, extra long island & opens to the dining room and front to back living room w/fireplace, wainscoting & recessed lights.Two sets of sliders lead to the main rear deck.Separate deck off the great room.Upstairs there's 4 bedrooms and full bath.The partly finished lower level offers a den with bar.Extras include 2 car garage, security system, shed, irrigation, custom blinds, fenced rear yard, mature plantings & more. Private setting yet close to shopping, schools, highways & golf. Wow!
Location
State MA
County Plymouth
Zoning RES
Direction Elm St. near Plympton town line.
Rooms
Family Room Skylight, Cathedral Ceiling(s), Flooring - Wall to Wall Carpet, Deck - Exterior
Basement Full, Partially Finished, Interior Entry, Garage Access
Primary Bedroom Level Second
Dining Room Flooring - Hardwood, Crown Molding
Kitchen Flooring - Hardwood, Pantry, Countertops - Stone/Granite/Solid, Kitchen Island, Deck - Exterior, Recessed Lighting, Slider, Stainless Steel Appliances
Interior
Interior Features Recessed Lighting, Den
Heating Baseboard, Oil
Cooling Central Air
Flooring Tile, Carpet, Hardwood, Flooring - Laminate
Fireplaces Number 1
Fireplaces Type Living Room
Appliance Range, Dishwasher, Microwave, Countertop Range, Oil Water Heater, Utility Connections for Electric Range, Utility Connections for Electric Dryer
Laundry First Floor, Washer Hookup
Exterior
Garage Spaces 2.0
Community Features Public Transportation, Shopping, Golf, Highway Access
Utilities Available for Electric Range, for Electric Dryer, Washer Hookup, Generator Connection
Waterfront Description Waterfront, Beach Front, Pond
View Y/N Yes
View Scenic View(s)
Roof Type Shingle
Total Parking Spaces 10
Garage Yes
Building
Lot Description Wooded, Level
Foundation Concrete Perimeter
Sewer Private Sewer
Water Public
Architectural Style Gambrel /Dutch
Schools
Elementary Schools Kes
Middle Schools Kis
High Schools Silver Lake
Read Less
Bought with Jimmy Rodriguez • LAER Realty Partners
GET MORE INFORMATION



