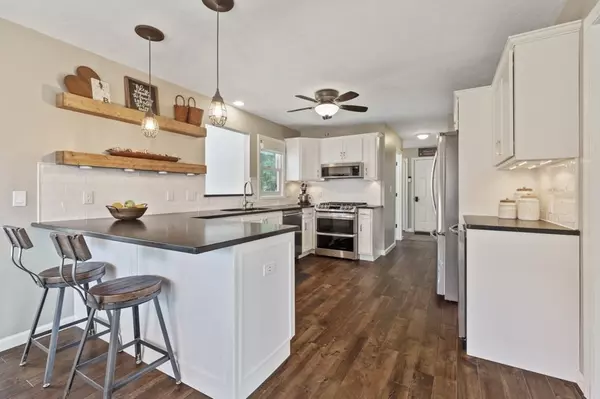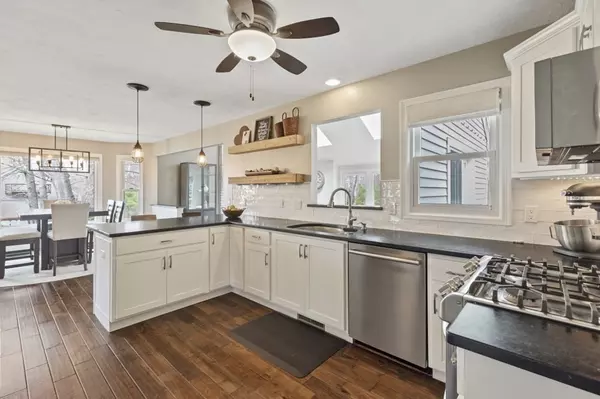For more information regarding the value of a property, please contact us for a free consultation.
32 Russet Hill Road Ashland, MA 01721
Want to know what your home might be worth? Contact us for a FREE valuation!

Our team is ready to help you sell your home for the highest possible price ASAP
Key Details
Sold Price $875,000
Property Type Single Family Home
Sub Type Single Family Residence
Listing Status Sold
Purchase Type For Sale
Square Footage 2,796 sqft
Price per Sqft $312
Subdivision Apple Ridge
MLS Listing ID 72814638
Sold Date 06/21/21
Style Colonial, Saltbox
Bedrooms 4
Full Baths 2
Half Baths 1
HOA Y/N false
Year Built 1995
Annual Tax Amount $9,770
Tax Year 2020
Lot Size 1.620 Acres
Acres 1.62
Property Description
A thousand words can't begin to describe this exquisite Saltbox Colonial situated on a superb lot in one of Ashland's finest neighborhoods, Appleridge. Step into the formal foyer & you'll immediately notice the refined & refreshed floor plan. The remodeled kitchen boasts Soapstone countertops with breakfast bar, custom cabinets, hardwood flooring, & breakfast dining area. Other kitchen features include a new Smart gas range, slim line microwave & recent dishwasher. You'll love the warmth of the newly installed hardwood flooring (cocoa birch) throughout much of the home! The large master bedroom boasts a lavish bath & spacious walk-in closet. Don't miss the finished lower level which provides ample room for a home gym & play area. Other significant improvements & upgrades include 28 Anderson Architect Series windows & a new energy efficient boiler w/water heater. Don't miss additional improvements & upgrades mentioned in the documents attached to this listing. Act today!
Location
State MA
County Middlesex
Zoning Res
Direction Pleasant St to High Street, Left on Russet Hill Road
Rooms
Family Room Skylight, Cathedral Ceiling(s), Ceiling Fan(s), Flooring - Hardwood, Window(s) - Bay/Bow/Box, Exterior Access, Recessed Lighting, Slider
Basement Full, Partially Finished, Bulkhead, Radon Remediation System
Primary Bedroom Level Second
Dining Room Flooring - Hardwood, Chair Rail, Wainscoting, Crown Molding
Kitchen Flooring - Hardwood, Window(s) - Bay/Bow/Box, Dining Area, Pantry, Countertops - Stone/Granite/Solid, Breakfast Bar / Nook, Cabinets - Upgraded, Recessed Lighting, Remodeled, Stainless Steel Appliances, Lighting - Pendant
Interior
Interior Features Game Room
Heating Baseboard, Natural Gas
Cooling Central Air
Flooring Tile, Carpet, Hardwood, Flooring - Wall to Wall Carpet
Fireplaces Number 1
Fireplaces Type Family Room
Appliance Range, Dishwasher, Disposal, Microwave, Wine Refrigerator, Gas Water Heater, Tank Water Heater, Utility Connections for Gas Range, Utility Connections for Electric Dryer
Laundry Electric Dryer Hookup, Washer Hookup, First Floor
Exterior
Exterior Feature Storage
Garage Spaces 2.0
Fence Fenced/Enclosed
Community Features Public Transportation, Shopping, Walk/Jog Trails, Conservation Area, Highway Access, Public School, T-Station
Utilities Available for Gas Range, for Electric Dryer, Washer Hookup
Waterfront Description Beach Front, Lake/Pond, 1 to 2 Mile To Beach, Beach Ownership(Public)
Roof Type Shingle
Total Parking Spaces 4
Garage Yes
Building
Lot Description Wooded
Foundation Concrete Perimeter
Sewer Public Sewer
Water Public
Schools
Elementary Schools Pittaway/Warren
Middle Schools Mindess/Ashland
High Schools Ashland
Others
Senior Community false
Acceptable Financing Contract
Listing Terms Contract
Read Less
Bought with Stephen Shaw • Boston Property Group INC
GET MORE INFORMATION



