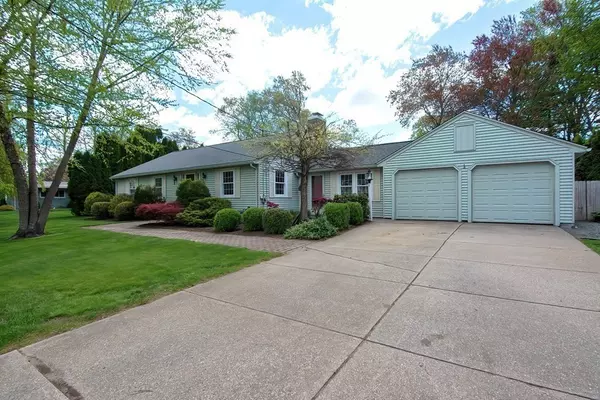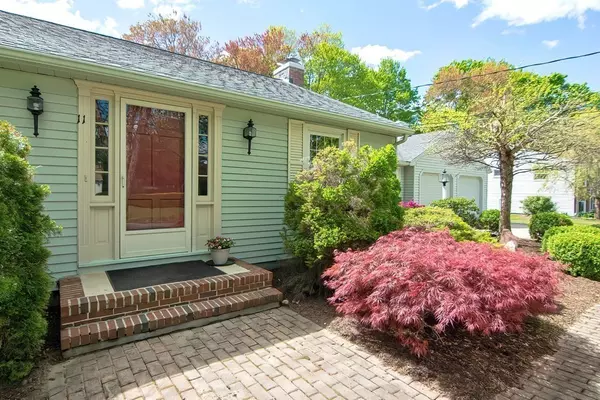For more information regarding the value of a property, please contact us for a free consultation.
11 Tanglewood Drive Cumberland, RI 02864
Want to know what your home might be worth? Contact us for a FREE valuation!

Our team is ready to help you sell your home for the highest possible price ASAP
Key Details
Sold Price $430,000
Property Type Single Family Home
Sub Type Single Family Residence
Listing Status Sold
Purchase Type For Sale
Square Footage 1,636 sqft
Price per Sqft $262
Subdivision Diamond Hill
MLS Listing ID 72831614
Sold Date 06/30/21
Style Ranch
Bedrooms 2
Full Baths 1
Half Baths 1
HOA Y/N false
Year Built 1963
Annual Tax Amount $4,397
Tax Year 2021
Lot Size 0.460 Acres
Acres 0.46
Property Description
Amazing Ranch in excellent condition with over 1600 sq ft of living area. Family room with corner fireplace. Kitchen with granite counters, tile backsplash, gorgeous cherry cabinets, breakfast bar, and stainless steel appliances. Formal dining room with built-ins. Large master bedroom with double closets. Hardwoods, Good size 2nd bedroom. Ceiling Fans. Plenty of potential to add to your living space by finishing the lower level. Lots of possibilities. Enclosed sun porch. Huge yard shed and above-ground pool.
Location
State RI
County Providence
Zoning Res
Direction Use GPS. Off Diamond Hill Road.
Rooms
Family Room Ceiling Fan(s), Flooring - Laminate
Basement Full, Sump Pump, Radon Remediation System, Unfinished
Primary Bedroom Level First
Dining Room Ceiling Fan(s), Closet/Cabinets - Custom Built, Flooring - Hardwood
Kitchen Cathedral Ceiling(s), Flooring - Stone/Ceramic Tile, Countertops - Stone/Granite/Solid, Breakfast Bar / Nook, Open Floorplan, Recessed Lighting, Gas Stove
Interior
Interior Features Ceiling Fan(s), Sun Room
Heating Baseboard, Natural Gas
Cooling None
Flooring Tile, Carpet, Hardwood
Fireplaces Number 1
Fireplaces Type Family Room
Appliance Range, Dishwasher, Microwave, Refrigerator, Washer, Dryer, Gas Water Heater, Tank Water Heater
Laundry In Basement
Exterior
Exterior Feature Rain Gutters, Storage
Garage Spaces 2.0
Pool Above Ground
Community Features Shopping, Golf, Highway Access, Public School
Roof Type Shingle
Total Parking Spaces 4
Garage Yes
Private Pool true
Building
Lot Description Cleared, Level
Foundation Concrete Perimeter
Sewer Private Sewer
Water Public
Read Less
Bought with Non Member • Non Member Office
GET MORE INFORMATION



