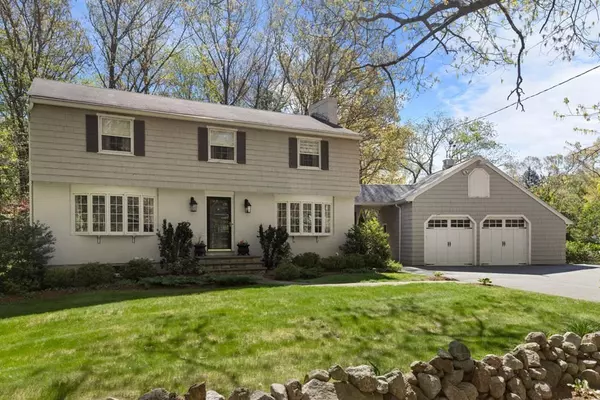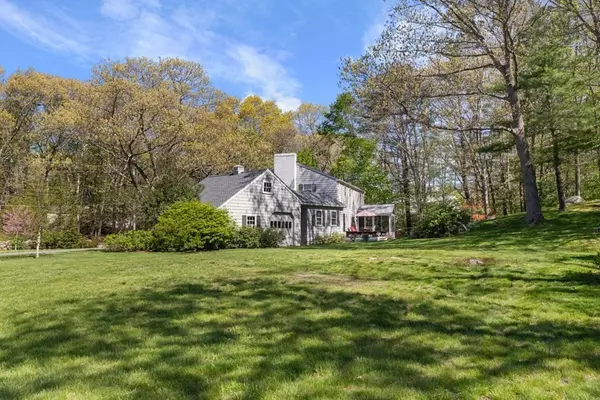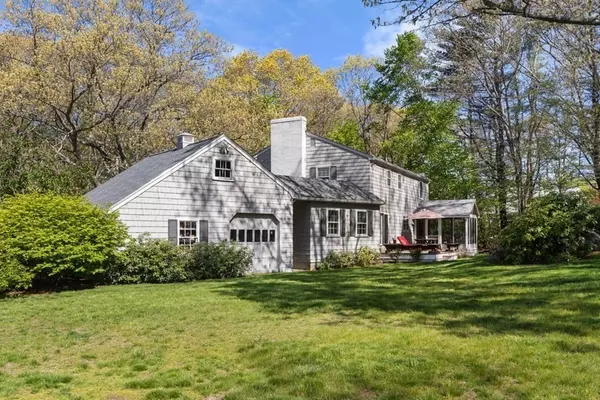For more information regarding the value of a property, please contact us for a free consultation.
575 Essex St Hamilton, MA 01982
Want to know what your home might be worth? Contact us for a FREE valuation!

Our team is ready to help you sell your home for the highest possible price ASAP
Key Details
Sold Price $780,000
Property Type Single Family Home
Sub Type Single Family Residence
Listing Status Sold
Purchase Type For Sale
Square Footage 2,272 sqft
Price per Sqft $343
MLS Listing ID 72835251
Sold Date 06/30/21
Style Colonial
Bedrooms 3
Full Baths 2
Year Built 1971
Annual Tax Amount $10,301
Tax Year 2021
Lot Size 0.930 Acres
Acres 0.93
Property Description
Please submit offers by 5pm Monday 5/24. This sunny and spacious center entrance colonial sits on a pretty corner lot at the beginning of a neighborhood close to Chebacco lake. Equidistant from Essex marina & restaurants and Hamilton train & shops it boasts a large 2 car garage with plenty of storage for bikes, kayaks, strollers and "toys". You access the house undercover into the welcoming mudroom & step up into the front to back family room with fireplace & bay window open to eat in kitchen with stainless appliances. The adjacent formal dining room leads to a wonderful screened in porch & deck on one side & bright formal living room on the other. Upstairs you will find a generous main suite with two closets & en suite bath, full hall bath & 2 additional sizable bedrooms.The lower level, while not heated or counted in the living space, is used daily as hangout & exercise space (also has a workshop area). Great space in and out +Highly rated H/W Schools!
Location
State MA
County Essex
Zoning R1B
Direction 22 becomes Essex street
Rooms
Family Room Flooring - Hardwood, Open Floorplan, Remodeled
Basement Full, Partially Finished, Bulkhead, Sump Pump
Primary Bedroom Level Second
Dining Room Flooring - Hardwood, Flooring - Wall to Wall Carpet
Kitchen Flooring - Vinyl, Dining Area, Open Floorplan, Stainless Steel Appliances
Interior
Interior Features Exercise Room, Bonus Room
Heating Baseboard, Oil
Cooling Window Unit(s)
Flooring Wood, Vinyl, Carpet
Fireplaces Number 2
Fireplaces Type Family Room, Master Bedroom
Appliance Range, Dishwasher, Refrigerator, Oil Water Heater, Utility Connections for Electric Range, Utility Connections for Electric Dryer
Laundry In Basement, Washer Hookup
Exterior
Exterior Feature Rain Gutters
Garage Spaces 2.0
Community Features Public Transportation, Shopping, Pool, Tennis Court(s), Park, Walk/Jog Trails, Stable(s), Golf, Medical Facility, Bike Path, Conservation Area, Highway Access, House of Worship, Marina, Private School, Public School, T-Station, University
Utilities Available for Electric Range, for Electric Dryer, Washer Hookup
Waterfront Description Beach Front, Lake/Pond, Ocean
Roof Type Shingle
Total Parking Spaces 4
Garage Yes
Building
Lot Description Corner Lot
Foundation Concrete Perimeter
Sewer Private Sewer
Water Public
Architectural Style Colonial
Schools
Elementary Schools Hamilton Wenham
Middle Schools Hamilton Wenham
High Schools Hamilton Wenham
Others
Acceptable Financing Contract
Listing Terms Contract
Read Less
Bought with Frann Bilus • Gibson Sotheby's International Realty
GET MORE INFORMATION



