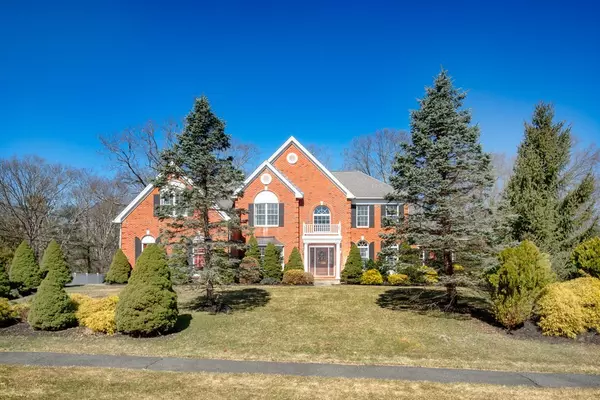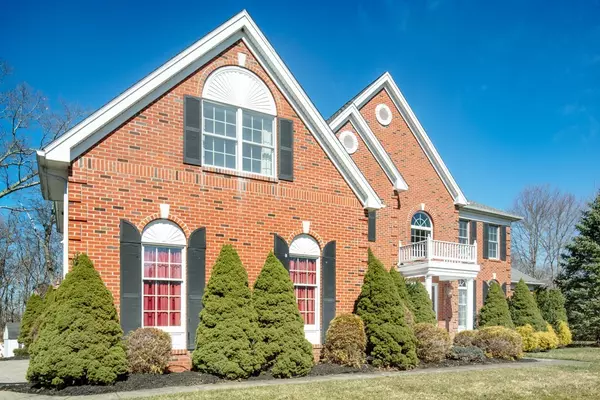For more information regarding the value of a property, please contact us for a free consultation.
4 Raleigh Rd Holliston, MA 01746
Want to know what your home might be worth? Contact us for a FREE valuation!

Our team is ready to help you sell your home for the highest possible price ASAP
Key Details
Sold Price $918,000
Property Type Single Family Home
Sub Type Single Family Residence
Listing Status Sold
Purchase Type For Sale
Square Footage 4,247 sqft
Price per Sqft $216
Subdivision Holliston Trails
MLS Listing ID 72804061
Sold Date 06/30/21
Style Colonial
Bedrooms 4
Full Baths 3
Half Baths 1
Year Built 2000
Annual Tax Amount $14,226
Tax Year 2020
Lot Size 0.940 Acres
Acres 0.94
Property Description
This elegant brick front colonial is stunning. The home is flooded with light and meant for entertaining! The first floor has formal living and dining spaces, two large sun rooms, a fireplaced family room, kitchen, and large office. The mudroom/laundry complete the first floor. The upstairs is accessed by either the front or rear stairway and has 4 bedrooms and 3 baths. The first bedroom has an en suite bath. Bedrooms 2 and 3 share a Jack and Jill bath. The dramatic main bedroom has an en suite bath with shower, separate soaking tub, and two vanities. The main bedroom also features a sitting area, 2 closets and dressing room/closet. Located in the Holliston Trails neighborhood, this home has easy access to the Rail Trail, Wenakeening woods, and lake Winthrop.
Location
State MA
County Middlesex
Zoning 41
Direction Washington to Highland to Raleigh.
Rooms
Family Room Flooring - Hardwood, Open Floorplan, Recessed Lighting
Primary Bedroom Level Second
Dining Room Flooring - Hardwood, Window(s) - Bay/Bow/Box
Kitchen Flooring - Stone/Ceramic Tile, Cabinets - Upgraded, Open Floorplan, Recessed Lighting
Interior
Interior Features Bathroom - Full, Bathroom, Home Office, Sun Room, Sitting Room
Heating Forced Air, Natural Gas
Cooling Central Air
Flooring Wood, Tile, Carpet, Flooring - Hardwood, Flooring - Stone/Ceramic Tile, Flooring - Wall to Wall Carpet
Fireplaces Number 1
Appliance Oven, Dishwasher, Indoor Grill, Countertop Range, Refrigerator
Laundry Main Level, First Floor
Exterior
Garage Spaces 3.0
Pool Above Ground
Roof Type Shingle
Total Parking Spaces 6
Garage Yes
Private Pool true
Building
Lot Description Corner Lot
Foundation Concrete Perimeter
Sewer Private Sewer
Water Public
Schools
Elementary Schools Place/Miller
Middle Schools Adams
High Schools Holliston High
Read Less
Bought with Boris Moshinsky • Advise Realty
GET MORE INFORMATION



