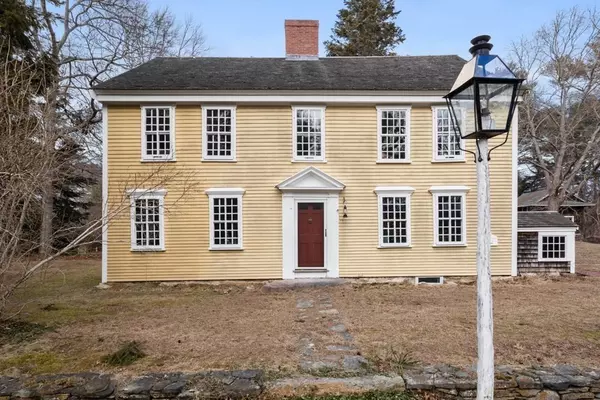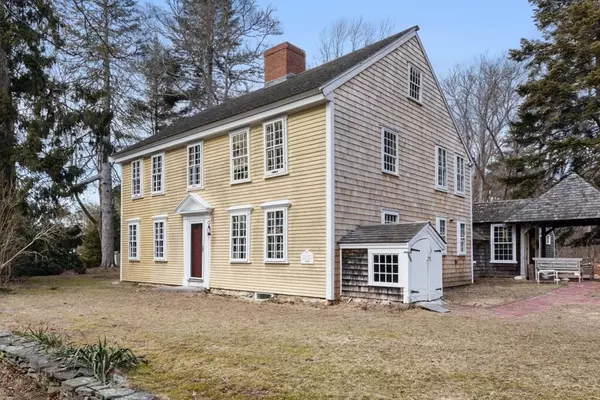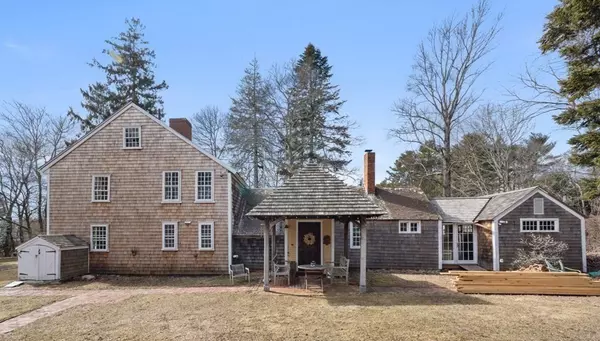For more information regarding the value of a property, please contact us for a free consultation.
18 Brewster Rd Kingston, MA 02364
Want to know what your home might be worth? Contact us for a FREE valuation!

Our team is ready to help you sell your home for the highest possible price ASAP
Key Details
Sold Price $590,000
Property Type Single Family Home
Sub Type Single Family Residence
Listing Status Sold
Purchase Type For Sale
Square Footage 2,362 sqft
Price per Sqft $249
MLS Listing ID 72798067
Sold Date 06/29/21
Style Antique
Bedrooms 3
Full Baths 2
HOA Y/N false
Year Built 1690
Annual Tax Amount $7,932
Tax Year 2020
Lot Size 5.770 Acres
Acres 5.77
Property Description
Step back in time and enjoy the beauty of the Joseph Holmes-Wrestling Brewster House affectionately referred to as "Woodside", a property that gives new meaning to the phrase "if these walls could talk". Originally owned by Governor William Bradford's adopted grandson, Lt Joseph Holmes, the home was improved upon and sold within the family for over 200 years. It is believed that Governor Bradford himself walked the floors of this home as did Captain Myles Standish and a multitude of public officials, deacons, shipbuilders and the like. In 1925, the house has sold to the first of three families who went to great lengths to maintain and expand upon the property without jeopardizing its pastoral integrity. Currently, there are four structures on 5.77 acres including a well-maintained 3-bedroom home with workshop, detached garage with storage shed, bungalow and cottage conveniently located close to shopping, restaurants and recreation. This unique property is sure to impress!
Location
State MA
County Plymouth
Zoning RES
Direction Rte 3A to Brewster Road. House is at the end of the street.
Rooms
Family Room Wood / Coal / Pellet Stove, Vaulted Ceiling(s), Closet, Flooring - Wood, Exterior Access
Basement Partial, Unfinished
Primary Bedroom Level Second
Dining Room Beamed Ceilings, Closet, Flooring - Wood, Lighting - Pendant
Kitchen Flooring - Hardwood, Window(s) - Bay/Bow/Box, Countertops - Stone/Granite/Solid, Lighting - Pendant
Interior
Interior Features Beamed Ceilings, Wainscoting, Lighting - Pendant, Office, Entry Hall, Study
Heating Forced Air, Natural Gas
Cooling None
Flooring Wood, Hardwood, Flooring - Wood
Fireplaces Number 5
Fireplaces Type Dining Room, Kitchen, Living Room
Appliance Range, Dishwasher, Refrigerator, Washer, Dryer
Laundry Flooring - Wood, Main Level, First Floor
Exterior
Exterior Feature Storage
Community Features Public Transportation, Shopping, Golf, Laundromat, Highway Access, House of Worship, Public School
Waterfront Description Beach Front, Bay
Roof Type Wood
Total Parking Spaces 8
Garage Yes
Building
Lot Description Cul-De-Sac, Corner Lot, Other
Foundation Stone
Sewer Private Sewer
Water Public
Architectural Style Antique
Others
Senior Community false
Acceptable Financing Contract
Listing Terms Contract
Read Less
Bought with Emily Hardej • William Raveis R.E. & Home Services
GET MORE INFORMATION



