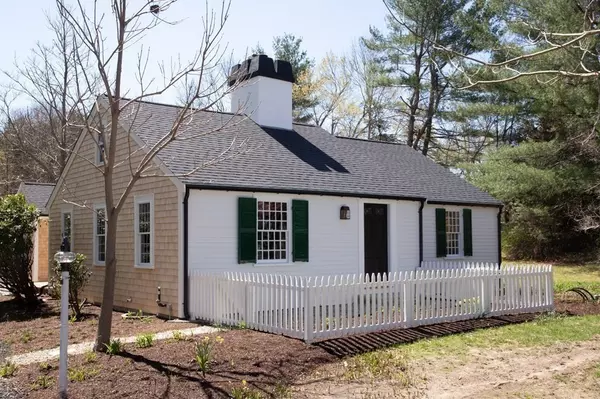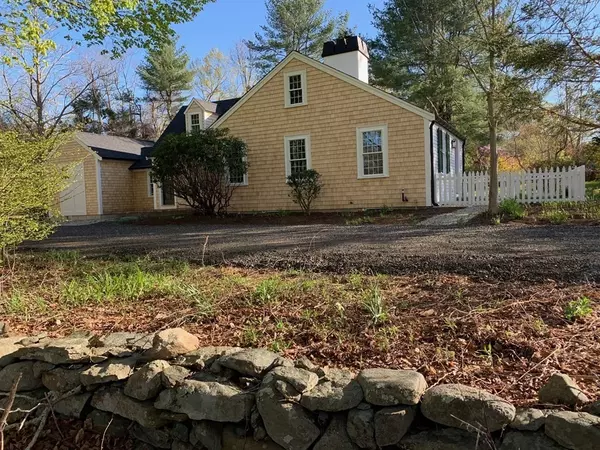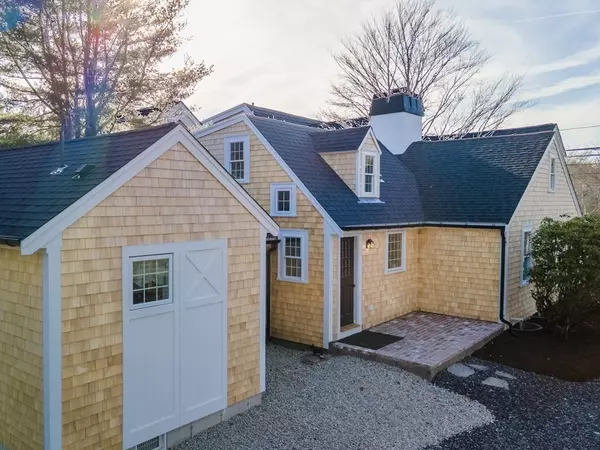For more information regarding the value of a property, please contact us for a free consultation.
36 Wapping Rd Kingston, MA 02364
Want to know what your home might be worth? Contact us for a FREE valuation!

Our team is ready to help you sell your home for the highest possible price ASAP
Key Details
Sold Price $650,000
Property Type Single Family Home
Sub Type Single Family Residence
Listing Status Sold
Purchase Type For Sale
Square Footage 2,023 sqft
Price per Sqft $321
MLS Listing ID 72825597
Sold Date 06/28/21
Style Cape
Bedrooms 3
Full Baths 2
Year Built 1938
Annual Tax Amount $5,531
Tax Year 2021
Lot Size 4.100 Acres
Acres 4.1
Property Description
Set on 4 level acres! This beautifully restored home originally was designed by the famous Royal Barry Wills in 1938 and includes new everything! This home was gutted down to the studs and includes all new wiring, plumbing, insulation, windows, roof, heating system, plastered walls, etc. The custom restoration includes many details such as built-ins, wainscotting in the living room, wide oak flooring throughout, 2 gas fireplaces and a gourmet kitchen. Brand new addition master bedroom with walk in closet and marble tiled bathroom with double vanity was also added. Kitchen includes custom Italian dual oven range, stainless appliances, quartz countertops, bullseye glass cabinets and custom island. Attic plumbed and wired to add more finished space. Upstairs office could be converted into bedroom. Bonus finished room in basement with fireplace. Exterior includes two patios on either side – brick or gravel to enjoy the outdoors. Brand new four bedroom septic. Two car detached garage.
Location
State MA
County Plymouth
Zoning res
Direction Route 106 - Wapping rd
Rooms
Primary Bedroom Level First
Dining Room Flooring - Wood
Kitchen Flooring - Wood, Countertops - Stone/Granite/Solid
Interior
Interior Features Office, Bonus Room
Heating Baseboard, Oil
Cooling None
Flooring Wood, Tile
Fireplaces Number 2
Appliance Range, Dishwasher, Refrigerator, Range Hood, Oil Water Heater, Utility Connections for Gas Range, Utility Connections for Gas Oven
Exterior
Garage Spaces 2.0
Utilities Available for Gas Range, for Gas Oven
Roof Type Shingle
Total Parking Spaces 8
Garage Yes
Building
Lot Description Wooded
Foundation Concrete Perimeter, Block
Sewer Private Sewer
Water Public
Architectural Style Cape
Schools
Elementary Schools Kingston
Middle Schools Kingston
High Schools Silver Lake
Read Less
Bought with Heather Reardon • Compass
GET MORE INFORMATION



