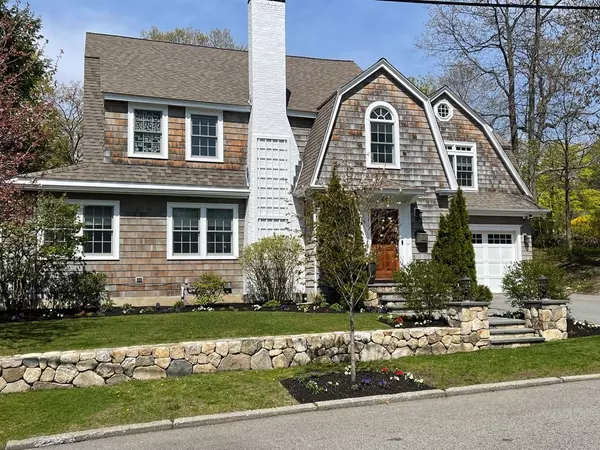For more information regarding the value of a property, please contact us for a free consultation.
74 Colbert Rd East Newton, MA 02465
Want to know what your home might be worth? Contact us for a FREE valuation!

Our team is ready to help you sell your home for the highest possible price ASAP
Key Details
Sold Price $2,304,000
Property Type Single Family Home
Sub Type Single Family Residence
Listing Status Sold
Purchase Type For Sale
Square Footage 3,571 sqft
Price per Sqft $645
Subdivision West Newton Hill
MLS Listing ID 72822480
Sold Date 06/26/21
Style Colonial
Bedrooms 4
Full Baths 2
Half Baths 2
Year Built 1926
Annual Tax Amount $16,904
Tax Year 2021
Lot Size 8,712 Sqft
Acres 0.2
Property Description
Fantastic West Newton Hill location! This beautiful New England shingled Gambrel Colonial features a great open flow from living room with fireplace to dining room which leads directly to a covered porch ideal for indoor outdoor entertaining. The gorgeous eat-in kitchen with Sub Zero and 48” Wolf range & large island connects directly to a family room with cathedral ceiling with exposed beam which also leads to a patio for more great outdoor space. The second floor has four bedrooms including master suite, family bathroom and generous laundry room. The finished lower level has playroom/gym and separate office with a half bathroom. There is a two car direct access garage. This beautifully landscaped property in the Pierce school district is just minutes to the MA Pike, 128 and Rt. 9. and a short distance to public transportation, shops and restaurants in West Newton and Newtonville. All offers to be reviewed by seller at noon on Monday, May 3.
Location
State MA
County Middlesex
Area West Newton
Zoning SR2
Direction Commonwealth Ave. to Risley Rd to Colbert Road East
Rooms
Family Room Flooring - Wood
Basement Finished, Sump Pump
Primary Bedroom Level Second
Dining Room Flooring - Wood, French Doors, Chair Rail, Exterior Access, Recessed Lighting, Remodeled
Kitchen Flooring - Wood, Dining Area, Countertops - Upgraded, Kitchen Island, Cabinets - Upgraded, Exterior Access, Recessed Lighting, Remodeled, Stainless Steel Appliances, Gas Stove
Interior
Interior Features Bathroom - Half, Play Room, Bathroom, Office
Heating Forced Air, Natural Gas
Cooling Central Air
Flooring Wood, Flooring - Laminate
Fireplaces Number 1
Fireplaces Type Living Room
Appliance Range, Dishwasher, Disposal, Microwave, Refrigerator, Washer, Dryer, Range Hood, Utility Connections for Gas Range
Laundry Second Floor
Exterior
Exterior Feature Professional Landscaping
Garage Spaces 2.0
Community Features Public Transportation, Shopping, Golf, Medical Facility, Highway Access, Public School
Utilities Available for Gas Range
Roof Type Shingle
Total Parking Spaces 2
Garage Yes
Building
Lot Description Level
Foundation Concrete Perimeter
Sewer Public Sewer
Water Public
Schools
Elementary Schools Peirce
Middle Schools Day
High Schools North
Read Less
Bought with Gorfinkle Group • Compass
GET MORE INFORMATION



