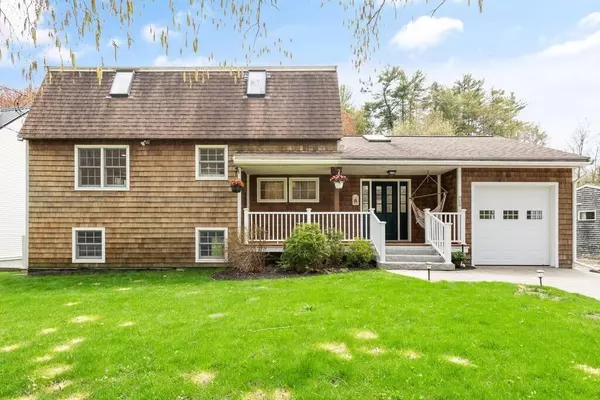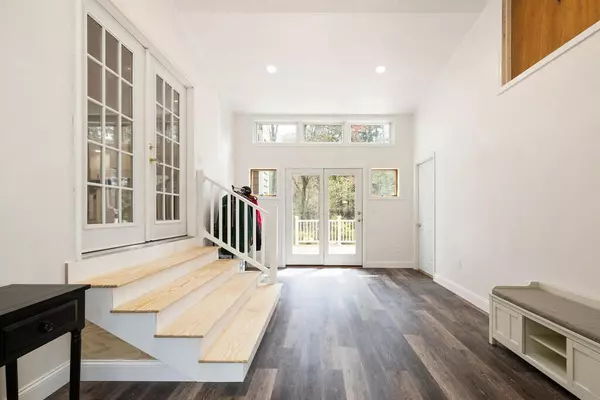For more information regarding the value of a property, please contact us for a free consultation.
166 Lake Drive Hamilton, MA 01982
Want to know what your home might be worth? Contact us for a FREE valuation!

Our team is ready to help you sell your home for the highest possible price ASAP
Key Details
Sold Price $580,000
Property Type Single Family Home
Sub Type Single Family Residence
Listing Status Sold
Purchase Type For Sale
Square Footage 1,655 sqft
Price per Sqft $350
MLS Listing ID 72825499
Sold Date 06/25/21
Style Colonial
Bedrooms 3
Full Baths 1
Year Built 1930
Annual Tax Amount $7,093
Tax Year 2021
Lot Size 8,276 Sqft
Acres 0.19
Property Description
Flexibility is the essence of this 3+ bedroom home with a walkout lower level in Pleasant Pond neighborhood. Great entertaining is easy on the open concept main level featuring a dining room with built-ins and beautiful sunlit sunroom with a cathedral ceiling, skylight and slider to a deck overlooking the back yard. A large living room opens to an updated eat-in, granite kitchen with stainless-steel appliances. 1st floor full bath has radiant floor heat for chilly mornings. Master bedroom, additional bedroom and an office with skylight on 2nd floor. Heated unfinished space on lower level can be extra living space. 3rd bedroom and bonus room connecting by pocket doors adds more options for playroom/home office. Laundry, workshop, utility room, and access to back yard. Attached garage has additional storage above. Only a short distance to the pond, parks, pool, commuter rail, downtown, restaurants, shops and all Hamilton has to offer. Open House: Thurs. 12-2 Fri. 4-6 & Sat 11-1.
Location
State MA
County Essex
Zoning R1A
Direction Highland to Lake Drive
Rooms
Basement Full, Partially Finished, Walk-Out Access, Interior Entry, Unfinished
Primary Bedroom Level Second
Dining Room Closet/Cabinets - Custom Built, Flooring - Hardwood, Window(s) - Bay/Bow/Box, French Doors
Kitchen Flooring - Hardwood, Pantry, Countertops - Stone/Granite/Solid, Countertops - Upgraded, Kitchen Island, Open Floorplan, Recessed Lighting, Stainless Steel Appliances, Gas Stove, Lighting - Pendant, Lighting - Overhead
Interior
Interior Features Lighting - Overhead, Closet, Ceiling - Cathedral, Office, Bonus Room, Sun Room
Heating Forced Air, Oil
Cooling Wall Unit(s)
Flooring Wood, Tile, Vinyl, Carpet, Flooring - Vinyl, Flooring - Laminate
Appliance Range, Dishwasher, Microwave, Refrigerator, Dryer, Electric Water Heater, Utility Connections for Gas Range, Utility Connections for Gas Dryer
Laundry Gas Dryer Hookup, Lighting - Overhead, In Basement, Washer Hookup
Exterior
Exterior Feature Rain Gutters
Garage Spaces 1.0
Community Features Shopping, Pool, Tennis Court(s), Park, Walk/Jog Trails, Stable(s), Golf, House of Worship, Private School, Public School, T-Station, University
Utilities Available for Gas Range, for Gas Dryer, Washer Hookup
Waterfront Description Beach Front, Lake/Pond
Roof Type Shingle
Total Parking Spaces 4
Garage Yes
Building
Lot Description Easements
Foundation Concrete Perimeter
Sewer Private Sewer
Water Public
Architectural Style Colonial
Schools
Elementary Schools Hw
Middle Schools Miles River Ms
High Schools Hwrhs
Read Less
Bought with Jennifer Chaisson • Engel & Volkers By the Sea
GET MORE INFORMATION



