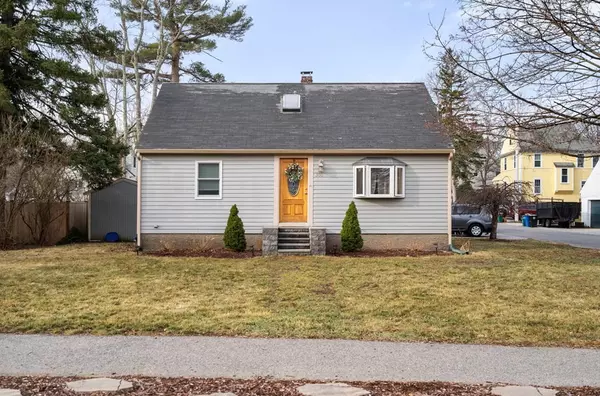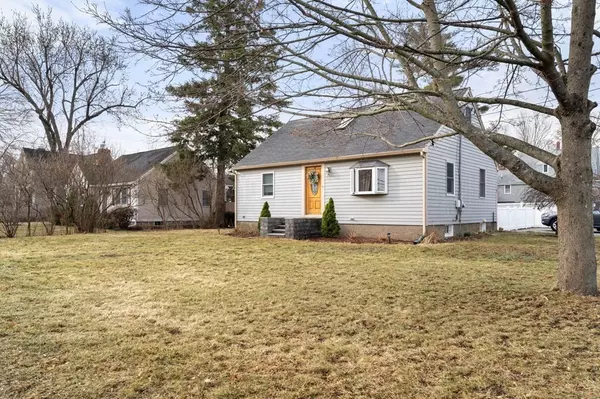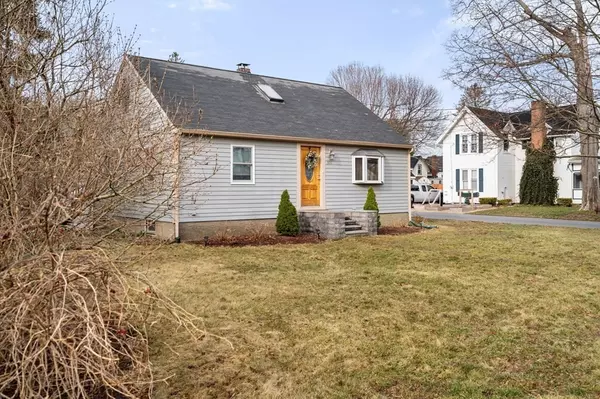For more information regarding the value of a property, please contact us for a free consultation.
300 Asbury St Hamilton, MA 01982
Want to know what your home might be worth? Contact us for a FREE valuation!

Our team is ready to help you sell your home for the highest possible price ASAP
Key Details
Sold Price $560,000
Property Type Single Family Home
Sub Type Single Family Residence
Listing Status Sold
Purchase Type For Sale
Square Footage 1,421 sqft
Price per Sqft $394
MLS Listing ID 72805234
Sold Date 06/21/21
Style Cape
Bedrooms 3
Full Baths 2
Year Built 1952
Annual Tax Amount $7,277
Tax Year 2021
Lot Size 7,405 Sqft
Acres 0.17
Property Description
Charming cape situated on a beautiful corner lot. Located in the highly sought after Hamilton/Wenham Regional School district, sits just minutes from Cutler Elementary School. This home features three bedrooms with two full baths, kitchen w/ stainless steel appliances, large dining room and living room. Enjoy this backyard that is perfect for entertaining with stone patio and newly fenced in yard. Centrally located, this property is near town shopping, parks, and Hamilton/Wenham Station. Don't miss your chance to own this stunning home. First showings at OPEN HOUSE, Friday, April 2nd & Saturday, April 3rd.
Location
State MA
County Essex
Zoning R1A
Direction Highland St to Asbury St
Rooms
Basement Full, Partially Finished
Primary Bedroom Level Main
Dining Room Ceiling Fan(s), Flooring - Hardwood, Cable Hookup
Kitchen Flooring - Stone/Ceramic Tile, Stainless Steel Appliances
Interior
Heating Baseboard, Oil
Cooling None
Flooring Tile, Hardwood
Appliance Range, Dishwasher, Oil Water Heater, Utility Connections for Electric Range, Utility Connections for Electric Dryer
Laundry Electric Dryer Hookup, Washer Hookup, In Basement
Exterior
Community Features Public Transportation, Park, Walk/Jog Trails, Highway Access, House of Worship, Private School, Public School
Utilities Available for Electric Range, for Electric Dryer, Washer Hookup
Roof Type Shingle
Total Parking Spaces 4
Garage No
Building
Lot Description Corner Lot
Foundation Concrete Perimeter
Sewer Private Sewer
Water Public
Architectural Style Cape
Schools
Elementary Schools Cutler
Middle Schools Miles River
High Schools Hamilton/Wenham
Read Less
Bought with Anthony Gallo • RE/MAX 360
GET MORE INFORMATION



