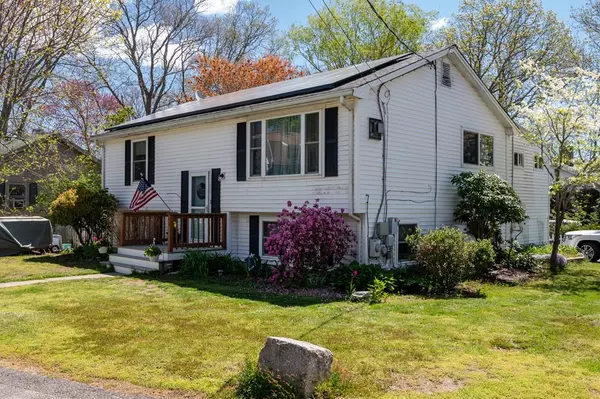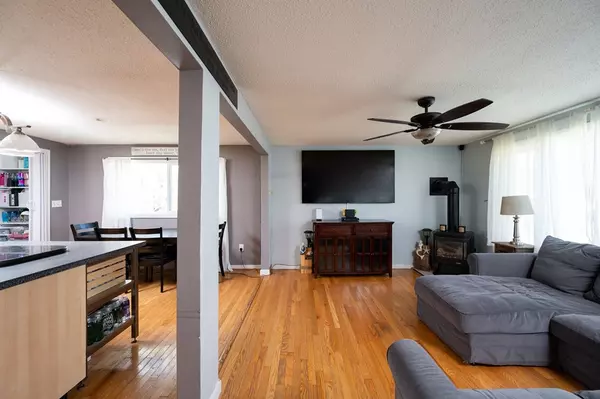For more information regarding the value of a property, please contact us for a free consultation.
40 West Ave Kingston, MA 02364
Want to know what your home might be worth? Contact us for a FREE valuation!

Our team is ready to help you sell your home for the highest possible price ASAP
Key Details
Sold Price $450,000
Property Type Single Family Home
Sub Type Single Family Residence
Listing Status Sold
Purchase Type For Sale
Square Footage 1,600 sqft
Price per Sqft $281
Subdivision Rocky Nook
MLS Listing ID 72831580
Sold Date 06/24/21
Style Raised Ranch
Bedrooms 4
Full Baths 2
Year Built 1985
Annual Tax Amount $4,953
Tax Year 2021
Lot Size 6,098 Sqft
Acres 0.14
Property Description
**OPEN SUN 5/16 12-2PM** Minutes to the beach but no flood insurance? Must be Rocky Nook! This private beach community is well sought after- the association owns 2 lots on West av where they host functions- Christmas Clydesdales, 4th of July parade, Halloween parties and more. Lots of fun for all! The home's upper level boasts a beautiful open kitchen floorplan with Corian counters, stainless appliances (stove,dishwasherµ) hardwood and a huge island with matching top! An entry room via back door/deck is currently used as an office but could also be a spacious mudroom. A full bath and 2 beds complete the upper level. Downstairs you'll find 2 more rooms being used as bedrooms, a common living area,laundry room and a newly remodeled full bath. A fenced in back yard, large storage shed, deck with more underneath storage, and spacious driveway complete this lovely home. All just steps away from your private beach/waterfront or Gray's Beach! Close to shops restaurants & 5 mins. Rt 3.
Location
State MA
County Plymouth
Area Rocky Nook
Zoning RES
Direction From Rt 3, South on Main st, (3A) Left on Howlands Ln. Right on Cole St. R on Oak St. to Property
Rooms
Family Room Ceiling Fan(s), Flooring - Laminate
Basement Full, Finished, Interior Entry
Primary Bedroom Level First
Kitchen Flooring - Hardwood, Countertops - Stone/Granite/Solid, Kitchen Island, Open Floorplan, Recessed Lighting, Stainless Steel Appliances
Interior
Interior Features Office
Heating Electric Baseboard, Electric
Cooling None
Flooring Tile, Carpet, Laminate, Hardwood, Flooring - Wood
Fireplaces Number 2
Appliance Range, Dishwasher, Microwave, Refrigerator, Electric Water Heater, Utility Connections for Electric Range
Laundry Flooring - Laminate, In Basement, Washer Hookup
Exterior
Exterior Feature Balcony / Deck, Rain Gutters, Storage
Fence Fenced/Enclosed
Community Features Park
Utilities Available for Electric Range, Washer Hookup
Waterfront Description Beach Front, Beach Access, Bay, Ocean, Walk to, 1/10 to 3/10 To Beach, Beach Ownership(Association)
Roof Type Shingle
Total Parking Spaces 4
Garage No
Building
Lot Description Corner Lot
Foundation Concrete Perimeter
Sewer Public Sewer
Water Public
Architectural Style Raised Ranch
Read Less
Bought with Jean Cohen • Engel & Volkers, South Shore
GET MORE INFORMATION



