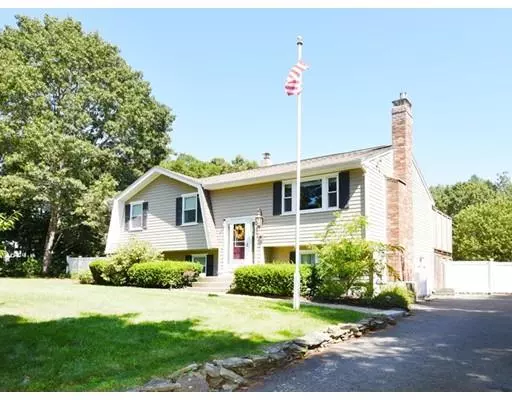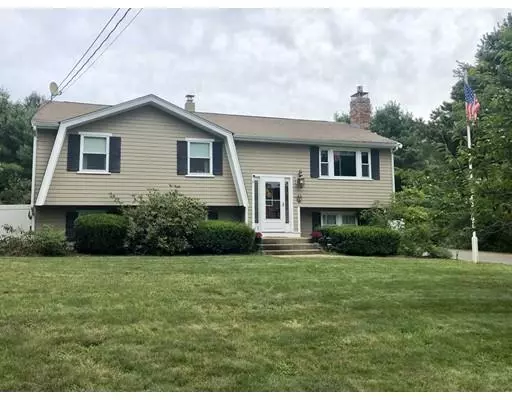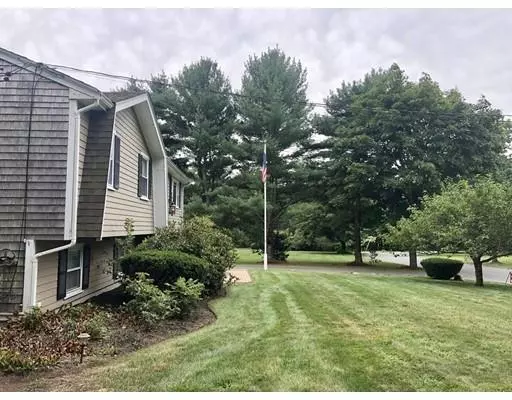For more information regarding the value of a property, please contact us for a free consultation.
10 Clifton Dr Kingston, MA 02364
Want to know what your home might be worth? Contact us for a FREE valuation!

Our team is ready to help you sell your home for the highest possible price ASAP
Key Details
Sold Price $421,500
Property Type Single Family Home
Sub Type Single Family Residence
Listing Status Sold
Purchase Type For Sale
Square Footage 1,995 sqft
Price per Sqft $211
MLS Listing ID 72560002
Sold Date 11/08/19
Bedrooms 4
Full Baths 2
HOA Y/N false
Year Built 1979
Annual Tax Amount $6,273
Tax Year 2019
Lot Size 1.340 Acres
Acres 1.34
Property Description
This Smart Home has the most current technology & versatile open floor plan yet all the comforts of home! Attractive Split Level is situated on a huge level fenced lot on a peaceful side street in desirable neighborhood. The upper level flows with Bluetooth music from the updated kitchen w/ custom cabinets & stone countertops to homey dining room to inviting living room with gas log fireplace & recessed speakers. State-of-the-art sound system continues through the sliders to spacious 20' x 16' deck w/ retractable awning. The lower level features a 4th bedroom or office, full bath & incredible Media Room with new projector, drop-down screen, Dolby sound system. Even the large sectional couches are included for maximum entertainment experience! Other bonus features include 6 zone sprinkler system, newer windows & a new Smart Home System that connects to thermostat, locks & lights. Kingston offers great schools, beaches, golf, conservation areas, & dog park! Close to Rt3 & commuter rail.
Location
State MA
County Plymouth
Zoning Res
Direction 2 miles from Rt3 Ex9; N on Rt106 to rt on Main, keep rt on Rt27, left on Grove, left on Clifton
Rooms
Family Room Closet, Flooring - Wall to Wall Carpet, Cable Hookup, Exterior Access
Basement Full, Finished, Walk-Out Access, Interior Entry
Primary Bedroom Level First
Dining Room Flooring - Hardwood, Chair Rail, Deck - Exterior, Exterior Access, Open Floorplan, Slider, Wainscoting, Lighting - Overhead
Kitchen Flooring - Stone/Ceramic Tile, Countertops - Stone/Granite/Solid, Open Floorplan, Recessed Lighting, Peninsula
Interior
Interior Features Wired for Sound, High Speed Internet
Heating Forced Air, Oil, Propane
Cooling Central Air
Flooring Tile, Carpet, Laminate, Hardwood
Fireplaces Number 1
Fireplaces Type Living Room
Appliance Microwave, ENERGY STAR Qualified Dishwasher, Range - ENERGY STAR, Propane Water Heater, Plumbed For Ice Maker
Exterior
Exterior Feature Storage, Professional Landscaping, Sprinkler System
Fence Fenced/Enclosed, Fenced
Community Features Public Transportation, Shopping, Pool, Tennis Court(s), Park, Walk/Jog Trails, Stable(s), Golf, Medical Facility, Bike Path, Conservation Area, Highway Access, House of Worship, Marina, Private School, Public School, T-Station
Utilities Available Icemaker Connection
Waterfront Description Beach Front, Bay, Beach Ownership(Public)
Roof Type Shingle
Total Parking Spaces 6
Garage No
Building
Lot Description Wooded, Level
Foundation Concrete Perimeter
Sewer Private Sewer
Water Public
Schools
Elementary Schools Kingston Elem
Middle Schools Silver Lake
High Schools Silver Lake
Others
Senior Community false
Read Less
Bought with Colleen Walo • Preferred Properties Realty, LLC
GET MORE INFORMATION



