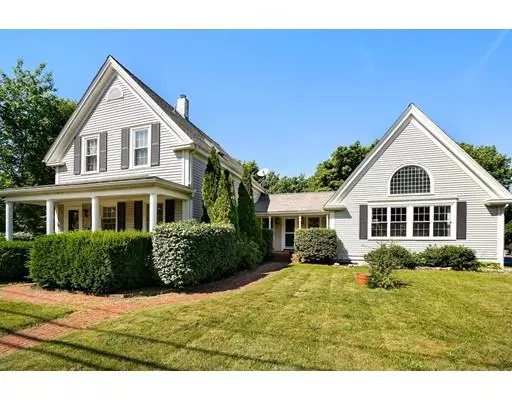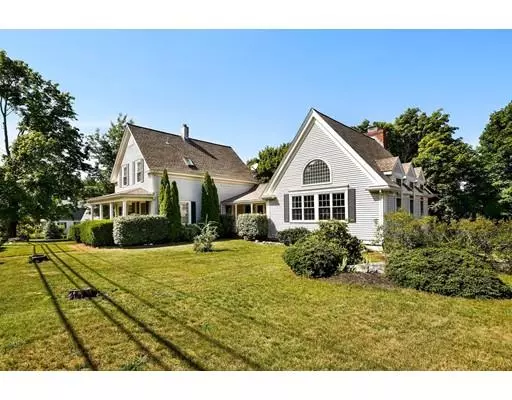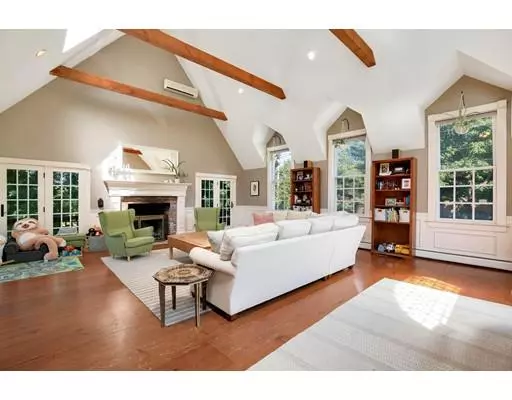For more information regarding the value of a property, please contact us for a free consultation.
71 Pembroke St Kingston, MA 02364
Want to know what your home might be worth? Contact us for a FREE valuation!

Our team is ready to help you sell your home for the highest possible price ASAP
Key Details
Sold Price $470,000
Property Type Single Family Home
Sub Type Single Family Residence
Listing Status Sold
Purchase Type For Sale
Square Footage 2,389 sqft
Price per Sqft $196
MLS Listing ID 72532391
Sold Date 11/07/19
Style Farmhouse
Bedrooms 3
Full Baths 2
HOA Y/N false
Year Built 1885
Annual Tax Amount $6,954
Tax Year 2019
Lot Size 0.290 Acres
Acres 0.29
Property Description
Stunning farmhouse perfectly combines Victorian charm with modern elegance. The great room welcomes you with cathedral ceilings & beautiful oversized windows overlooking the manicured lawn. Featuring a grand fireplace and a dining area, this spot is perfect for hosting friends and family or cozying up for a movie night. Flowing into the custom kitchen you'll notice the granite counters, double ovens, and stainless steel appliances. This kitchen is a chef's dream with ample counter space for cooking and cabinet storage! The kitchen connects to a lovely eat-in area with built-ins and skylights making this great for casual dinners or entertaining. The main floor offers a full bathroom & extra space for a private office, study, playroom, or main floor bedroom. Upstairs you will find two spacious bedrooms plus a large master. You will also notice the full bathroom featuring a double vanity and clean tilework. To top it all off this home is minutes to the beach, schools, and shopping!
Location
State MA
County Plymouth
Direction Please use google maps.
Rooms
Basement Walk-Out Access, Unfinished
Primary Bedroom Level Second
Dining Room Skylight, Beamed Ceilings, Flooring - Hardwood
Kitchen Beamed Ceilings, Flooring - Hardwood, Countertops - Stone/Granite/Solid, Kitchen Island, Breakfast Bar / Nook, Recessed Lighting, Stainless Steel Appliances, Gas Stove
Interior
Interior Features Cathedral Ceiling(s), Ceiling Fan(s), Beamed Ceilings, Recessed Lighting, Wainscoting, Chair Rail, Great Room, Bonus Room, Wired for Sound
Heating Natural Gas, Fireplace(s)
Cooling Central Air, Wall Unit(s)
Flooring Flooring - Hardwood
Fireplaces Number 1
Appliance Oven, Disposal, ENERGY STAR Qualified Refrigerator, ENERGY STAR Qualified Dishwasher, Washer/Dryer, Range Hood, Utility Connections for Gas Range
Exterior
Garage Spaces 2.0
Fence Fenced
Community Features Public Transportation, Shopping, Park, Highway Access, House of Worship, Public School
Utilities Available for Gas Range
Waterfront Description Beach Front
Total Parking Spaces 4
Garage Yes
Building
Lot Description Wooded
Foundation Concrete Perimeter, Stone
Sewer Private Sewer
Water Public
Architectural Style Farmhouse
Schools
Elementary Schools Kingston
Middle Schools Silver Lake
High Schools Silver Lake
Read Less
Bought with Jerusha Shatzkamer • William Raveis R.E. & Home Services
GET MORE INFORMATION



