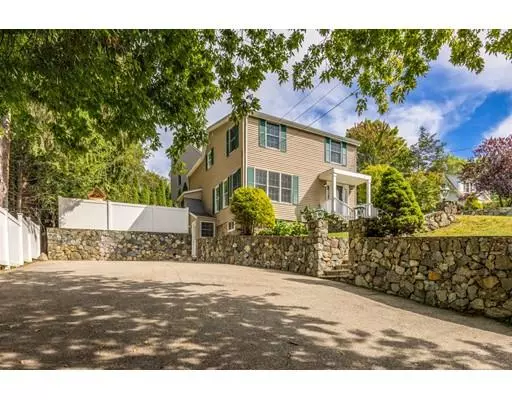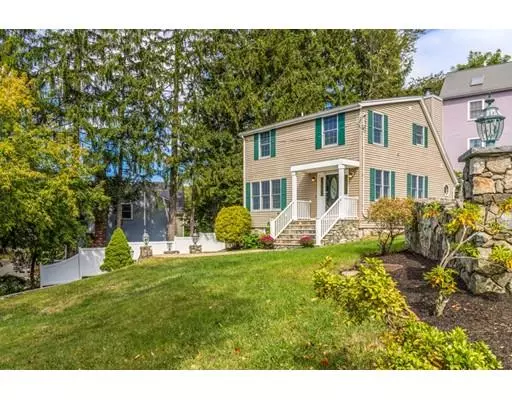For more information regarding the value of a property, please contact us for a free consultation.
75 Dunster Lane Winchester, MA 01890
Want to know what your home might be worth? Contact us for a FREE valuation!

Our team is ready to help you sell your home for the highest possible price ASAP
Key Details
Sold Price $815,000
Property Type Single Family Home
Sub Type Single Family Residence
Listing Status Sold
Purchase Type For Sale
Square Footage 1,826 sqft
Price per Sqft $446
MLS Listing ID 72570609
Sold Date 11/08/19
Style Colonial
Bedrooms 3
Full Baths 2
Half Baths 1
Year Built 1928
Annual Tax Amount $9,548
Tax Year 2019
Lot Size 6,969 Sqft
Acres 0.16
Property Description
Beautiful home in the Vinson-Owen School district near Wright-Locke Farm. Master suite has full bath, skylights, ceiling fan and vaulted ceiling. 2 additional bedrooms are good sized with ample closets. Shared full bath recently improved with new floor and vanity. First floor features large kitchen with plenty of counter space, pantry, bar seating, sliders to patio and adjacent half bath with laundry. Living room with fireplace and dining room complete the first floor. Lower level has direct access from driveway to tiled "mudroom" space and 2 more rooms perfect for family/play and office/exercise. Central air. New heating system 2/2019. Fenced in rear yard with patio, stone shed and play area. Convenient to Rts 2, 3 and 128. Enjoy everything this area has to offer including the many programs at Wright-Locke Farm, the Middlesex Fells, great schools; plus shops, services and restaurants in both Winchester and Arlington. Only 3/10ths of a mile to Bus 67 to Alewife. A wonderful home!
Location
State MA
County Middlesex
Zoning RG
Direction Ridge to Dunster from Arlington or Ridge to Pepper Hill to Dunster from Winchester
Rooms
Family Room Flooring - Wall to Wall Carpet, Recessed Lighting
Basement Partially Finished, Walk-Out Access
Primary Bedroom Level Second
Dining Room Flooring - Hardwood
Kitchen Flooring - Stone/Ceramic Tile
Interior
Interior Features Recessed Lighting, Office, Foyer
Heating Forced Air, Oil
Cooling Central Air
Flooring Wood, Tile, Carpet, Flooring - Wall to Wall Carpet, Flooring - Hardwood
Fireplaces Number 1
Appliance Range, Dishwasher, Disposal, Microwave, Refrigerator, Electric Water Heater, Tank Water Heater, Utility Connections for Electric Range
Laundry First Floor
Exterior
Community Features Public Transportation, Conservation Area
Utilities Available for Electric Range
Roof Type Shingle
Total Parking Spaces 4
Garage No
Building
Lot Description Easements
Foundation Stone
Sewer Public Sewer
Water Public
Schools
Elementary Schools Vinson Owen
Read Less
Bought with The Varano Realty Group • Keller Williams Realty
GET MORE INFORMATION




