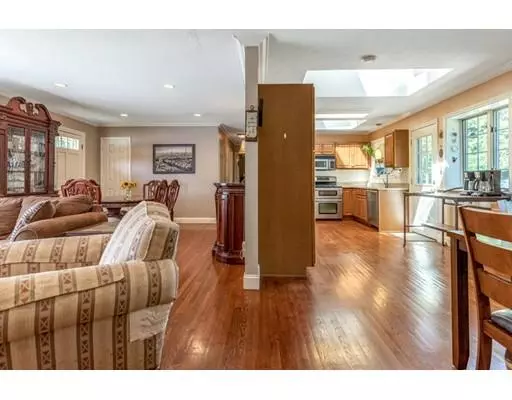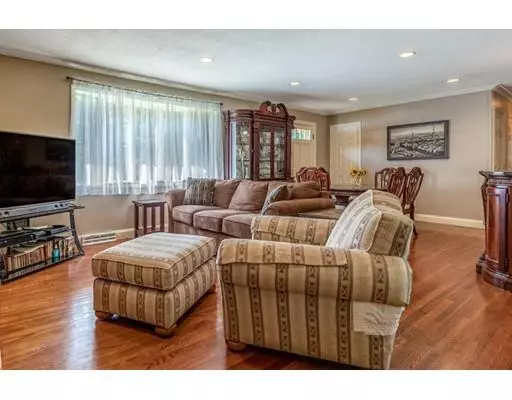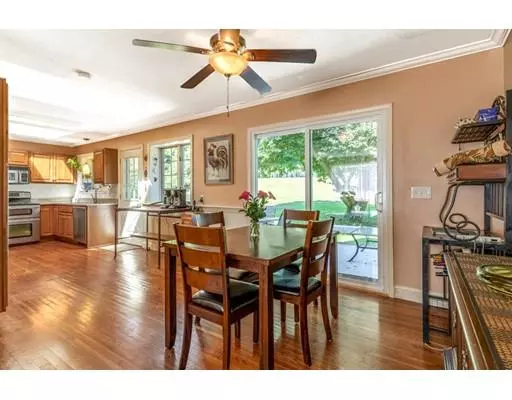For more information regarding the value of a property, please contact us for a free consultation.
4 Forest St. Hamilton, MA 01982
Want to know what your home might be worth? Contact us for a FREE valuation!

Our team is ready to help you sell your home for the highest possible price ASAP
Key Details
Sold Price $495,000
Property Type Single Family Home
Sub Type Single Family Residence
Listing Status Sold
Purchase Type For Sale
Square Footage 1,952 sqft
Price per Sqft $253
MLS Listing ID 72559256
Sold Date 11/07/19
Style Other (See Remarks)
Bedrooms 4
Full Baths 2
Year Built 1970
Annual Tax Amount $7,842
Tax Year 2019
Lot Size 0.950 Acres
Acres 0.95
Property Description
Must see this Hamilton diamond in the rough! Spacious 4 bedroom, 2 full bath bi-level home offers a variety of possibilities...second floor master/in-law/teen suite or single level living. 2 bedrooms on main level and 2 bedrooms on upper level. Many "un-fun" updates already taken care of so start planning your color scheme, inside and out. New gas heating system (2016) with radiant floor heating on the main level. Updated electrical, hardwood floors throughout, crown molding and recess lighting. Spacious kitchen has ample cabinets, quartz counters, a slider leading to back deck over looking the large back yard. The dining area is open to living room with fireplace. First floor laundry room and one car attached garage has new door and auto opener. Driveway recently sealed allows for plenty of off street parking. Yard .95 acres ready for entertaining or relaxing. Plenty of storage in basement. Rare opportunity to be in this highly desired community at value pricing!
Location
State MA
County Essex
Zoning R1B
Direction Essex St. to Forest
Rooms
Basement Full, Bulkhead, Sump Pump, Radon Remediation System, Unfinished
Primary Bedroom Level First
Dining Room Ceiling Fan(s), Exterior Access, Slider, Crown Molding
Kitchen Skylight, Ceiling Fan(s), Dining Area, Countertops - Upgraded, Exterior Access, Stainless Steel Appliances, Lighting - Pendant, Lighting - Overhead, Crown Molding
Interior
Interior Features Mud Room
Heating Baseboard, Radiant, Natural Gas
Cooling Window Unit(s), None
Flooring Tile, Vinyl, Hardwood, Flooring - Stone/Ceramic Tile
Fireplaces Number 1
Appliance Range, Dishwasher, Microwave, Refrigerator, Washer, Dryer, Gas Water Heater, Plumbed For Ice Maker, Utility Connections for Gas Range, Utility Connections for Electric Oven, Utility Connections for Electric Dryer
Laundry Flooring - Vinyl, Electric Dryer Hookup, Recessed Lighting, First Floor, Washer Hookup
Exterior
Exterior Feature Rain Gutters
Garage Spaces 1.0
Community Features Shopping, Pool, Park, Stable(s), Golf, Medical Facility, House of Worship, Private School, Public School, University
Utilities Available for Gas Range, for Electric Oven, for Electric Dryer, Washer Hookup, Icemaker Connection
Waterfront Description Beach Front
Roof Type Shingle
Total Parking Spaces 6
Garage Yes
Building
Lot Description Corner Lot
Foundation Concrete Perimeter
Sewer Private Sewer
Water Public
Architectural Style Other (See Remarks)
Schools
Elementary Schools Hw
Middle Schools Hwmrms
High Schools Hwrhs
Read Less
Bought with Timothy Meuse • Keller Williams Realty Evolution
GET MORE INFORMATION



