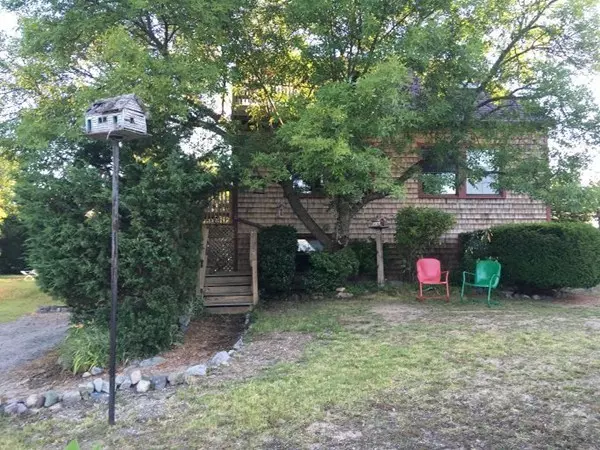For more information regarding the value of a property, please contact us for a free consultation.
13 Plum Island Blvd Newbury, MA 01951
Want to know what your home might be worth? Contact us for a FREE valuation!

Our team is ready to help you sell your home for the highest possible price ASAP
Key Details
Sold Price $520,000
Property Type Multi-Family
Sub Type 2 Family - 2 Units Up/Down
Listing Status Sold
Purchase Type For Sale
Square Footage 2,316 sqft
Price per Sqft $224
MLS Listing ID 72359711
Sold Date 10/30/18
Bedrooms 5
Full Baths 2
Year Built 1986
Annual Tax Amount $4,403
Tax Year 2018
Lot Size 9,147 Sqft
Acres 0.21
Property Description
THIS IS MORE PRIVATE THAN YOU EXPECT. COME TO SEE THIS! This unusual two family home is Privately located on Plum Island. The main house has a bright open-plan 1st floor with a unique wood stove and cathedral ceilings in the living room. There is a fully appliance kitchen and one Bedroom on the main floor w/ full bath. Two bedrooms w/ water view deck on the 2nd floor. Spacious double lot has front and back yards, plenty of space for gardens. There's a patio off the first floor apt. and 8 off-street parking spots. Two bedroom 786 sq ft apartment could be great for in-laws... or turn it into a 5 bedroom 2 bath GREAT OPPORTUNITY FOR RENTAL INCOME! Live here year round, purchase as income property or have the best of all worlds, use the top two floors & rent lower level! Close to all Plum Island's stores and Restaurants. Still it's only just a few miles to downtown Newburyport with its lively restaurants, shops, theaters and waterfront, and 3 miles to the commuter train station.
Location
State MA
County Essex
Area Plum Island
Zoning AR4
Direction Plum Island Blvd. GPS
Interior
Interior Features Unit 1(Cathedral/Vaulted Ceilings, Bathroom With Tub, Open Floor Plan), Unit 2(Bathroom With Tub), Unit 1 Rooms(Kitchen, Living RM/Dining RM Combo), Unit 2 Rooms(Kitchen, Living RM/Dining RM Combo, Other (See Remarks))
Heating Unit 1(Hot Water Baseboard, Oil), Unit 2(Hot Water Baseboard, Oil)
Cooling Unit 2(Window AC)
Flooring Wood, Varies Per Unit
Fireplaces Number 1
Fireplaces Type Unit 1(Fireplace - Wood burning)
Appliance Unit 1(Range, Dishwasher, Refrigerator, Freezer, Washer, Dryer), Unit 2(Range, Refrigerator, Freezer, Washer, Dryer), Oil Water Heater, Utility Connections for Gas Oven, Utility Connections for Gas Dryer, Utility Connections Varies per Unit
Laundry Unit 1 Laundry Room, Unit 2 Laundry Room
Exterior
Exterior Feature Unit 2 Balcony/Deck
Community Features Walk/Jog Trails, Bike Path, Conservation Area
Utilities Available for Gas Oven, for Gas Dryer, Varies per Unit
Waterfront Description Beach Front, Ocean, 0 to 1/10 Mile To Beach, Beach Ownership(Public)
View Y/N Yes
View Scenic View(s)
Roof Type Tile
Total Parking Spaces 8
Garage No
Building
Lot Description Steep Slope
Story 3
Foundation Concrete Perimeter
Sewer Public Sewer
Water Public
Read Less
Bought with Linda McKeehan • Seas the Day Realty
GET MORE INFORMATION



