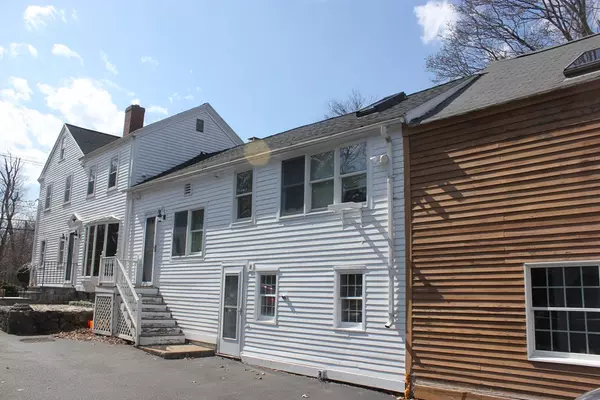For more information regarding the value of a property, please contact us for a free consultation.
91 Dayton St Danvers, MA 01923
Want to know what your home might be worth? Contact us for a FREE valuation!

Our team is ready to help you sell your home for the highest possible price ASAP
Key Details
Sold Price $425,000
Property Type Multi-Family
Sub Type 2 Family - 2 Units Up/Down
Listing Status Sold
Purchase Type For Sale
Square Footage 3,430 sqft
Price per Sqft $123
MLS Listing ID 72491687
Sold Date 06/27/19
Bedrooms 4
Full Baths 3
Year Built 1771
Annual Tax Amount $7,886
Tax Year 2018
Lot Size 1.500 Acres
Acres 1.5
Property Description
This rare 1777 antique two family home is a gem in the rough. Set on 1.5 acres and just off the ramps to Rt 1 and Rt 95. A contractor's delight with a detached 2 car garage and large renovated barn [both in great shape] which would be perfect for all your tools and toys.......as a 2 family home your mother-in-law could even move in with you! The house does need work/repair......or perhaps be torn down and 2 brand new condos built, each with 2 car garage spaces. So many options to consider and it has town water/sewer which expand your options. The Preservation Society has ruled that it cannot be torn down for at least one year, they hope a buyer will invest the time/money to return it to its glory days. This truly is a unique opportunity that does not come to market often. It is not some small 2 family home squeezed onto a postage stamp lot, this could be THE ONE......contact agent for video.
Location
State MA
County Essex
Zoning R3
Direction Approx 1/2 mile north of ramps to Rt 1 and Rt 95.....fabulous location
Rooms
Basement Interior Entry, Unfinished
Interior
Interior Features Unit 1 Rooms(Living Room, Dining Room, Kitchen, Office/Den), Unit 2 Rooms(Living Room, Kitchen)
Heating Unit 1(Forced Air, Oil), Unit 2(Forced Air, Oil)
Flooring Wood, Tile, Hardwood
Fireplaces Number 2
Appliance Unit 1(Range, Dishwasher, Disposal, Microwave)
Exterior
Garage Spaces 2.0
Community Features Shopping, Highway Access
Roof Type Shingle
Total Parking Spaces 10
Garage Yes
Building
Lot Description Level
Story 3
Foundation Concrete Perimeter, Stone
Sewer Public Sewer
Water Public
Others
Senior Community false
Acceptable Financing Contract
Listing Terms Contract
Read Less
Bought with Preston Hall • Keller Williams Realty
GET MORE INFORMATION



