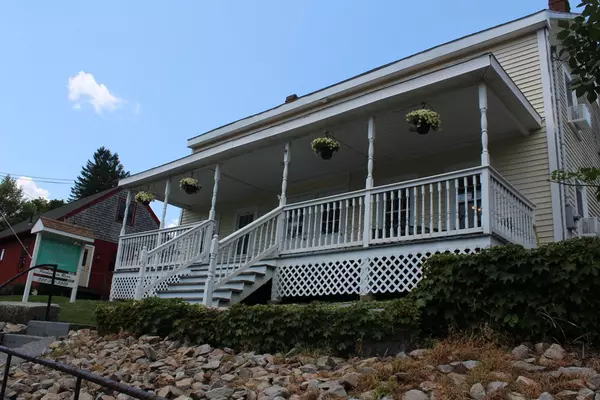For more information regarding the value of a property, please contact us for a free consultation.
588 Main St Sturbridge, MA 01518
Want to know what your home might be worth? Contact us for a FREE valuation!

Our team is ready to help you sell your home for the highest possible price ASAP
Key Details
Sold Price $287,000
Property Type Multi-Family
Sub Type 2 Family - 2 Units Side by Side
Listing Status Sold
Purchase Type For Sale
Square Footage 2,228 sqft
Price per Sqft $128
MLS Listing ID 72536595
Sold Date 09/17/19
Bedrooms 3
Full Baths 2
Half Baths 1
Year Built 1850
Annual Tax Amount $4,793
Tax Year 2019
Lot Size 7,405 Sqft
Acres 0.17
Property Description
BUSINESS/APARTMENT RENTAL OPPORTUNITY YOU DON'T WANT TO MISS! Whole house renovation 10 yrs ago makes this home move-in ready!!! Sale includes ALL salon business equipment, chairs, furniture, etc currently being used in operating hair salon on left side. Beautiful 1500 sq ft, 3 BR, 2 BA, 2 fl apartment on right. Master BR & BA, jacuzzi tub, walk-in closet w washer/dryer. Bonus 700 sq ft walk-up finished attic. All interior & exterior elements of home replaced at time of renovation incl. sheetrock, insulation, wiring, plumbing, roof, heating system, hot water tank, windows, doors, floors, siding, etc. HOME IS IN INCREDIBLE CONDITION!! Perfect for owner-operator living/working out of home or rent out both sides w an est monthly income of $2500. Town water/sewer. Existing large wired, lighted sign located on highly traveled Rte 20, Sturbridge for maximum business exposure. SOLID INVESTMENT in a town w the best location in Central MA for tourists, travelers and residents
Location
State MA
County Worcester
Area Fiskdale
Zoning Mixed use
Direction Rte 20 Sturbridge (Fiskdale)
Rooms
Basement Full, Interior Entry, Bulkhead, Concrete
Interior
Interior Features Unit 1(Ceiling Fans, Studio, Open Floor Plan, Internet Available - Unknown), Unit 2(Ceiling Fans, Bathroom with Shower Stall, Bathroom With Tub & Shower, Open Floor Plan, Programmable Thermostat, Internet Available - Unknown, Other (See Remarks)), Unit 1 Rooms(Kitchen, Mudroom, Office/Den, Other (See Remarks)), Unit 2 Rooms(Living Room, Kitchen, Loft, Office/Den, Other (See Remarks))
Heating Unit 1(Hot Water Baseboard, Oil), Unit 2(Hot Water Baseboard, Oil)
Cooling Unit 1(Window AC), Unit 2(Window AC)
Flooring Tile, Carpet, Wood Laminate, Unit 1(undefined), Unit 2(Tile Floor, Wood Flooring, Wall to Wall Carpet)
Appliance Unit 1(Other (See Remarks)), Unit 2(Range, Dishwasher, Microwave, Refrigerator, Freezer, Washer / Dryer Combo, Other (See Remarks)), Electric Water Heater, Tank Water Heater, Plumbed For Ice Maker, Utility Connections for Electric Range, Utility Connections for Electric Dryer
Laundry Washer Hookup
Exterior
Exterior Feature Storage, Stone Wall, Unit 1 Balcony/Deck
Community Features Public Transportation, Shopping, Park, Walk/Jog Trails, Golf, Medical Facility, Laundromat, Bike Path, Conservation Area, Highway Access, House of Worship, Private School, Public School
Utilities Available for Electric Range, for Electric Dryer, Washer Hookup, Icemaker Connection
Waterfront Description Beach Front, Lake/Pond, 1 to 2 Mile To Beach, Beach Ownership(Public)
View Y/N Yes
View Scenic View(s)
Roof Type Shingle
Total Parking Spaces 8
Garage No
Building
Lot Description Cleared, Level, Steep Slope
Story 4
Foundation Stone
Sewer Public Sewer
Water Public
Schools
Elementary Schools Burgess
Middle Schools Tantasqua Middl
High Schools Tantasqua High
Others
Senior Community false
Acceptable Financing Contract
Listing Terms Contract
Read Less
Bought with Moira McGrath • 1 Worcester Homes
GET MORE INFORMATION



