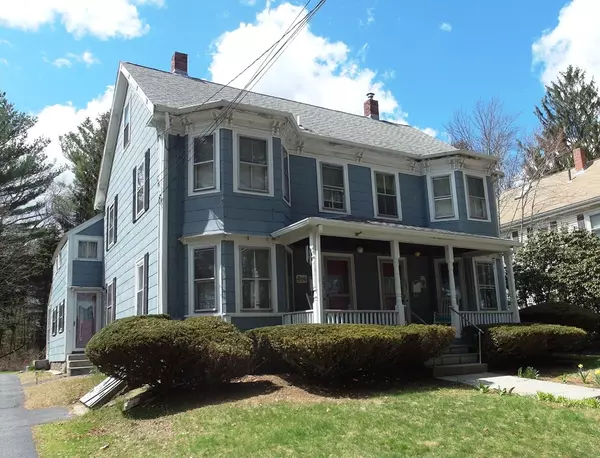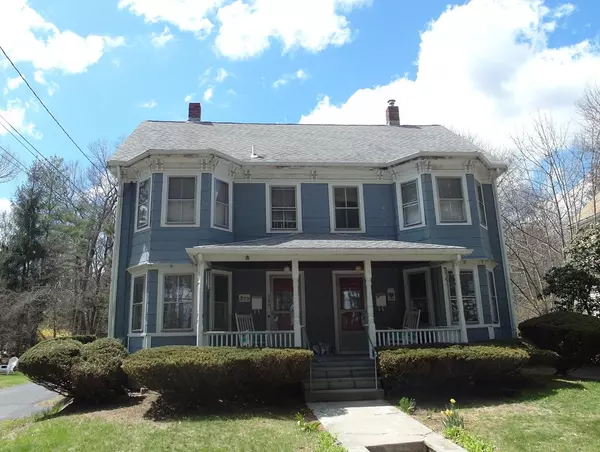For more information regarding the value of a property, please contact us for a free consultation.
163-165 Cherry St Ashland, MA 01721
Want to know what your home might be worth? Contact us for a FREE valuation!

Our team is ready to help you sell your home for the highest possible price ASAP
Key Details
Sold Price $401,000
Property Type Multi-Family
Sub Type Multi Family
Listing Status Sold
Purchase Type For Sale
Square Footage 3,125 sqft
Price per Sqft $128
MLS Listing ID 72318963
Sold Date 06/29/18
Bedrooms 6
Full Baths 2
Year Built 1935
Annual Tax Amount $6,367
Tax Year 2018
Lot Size 1.550 Acres
Acres 1.55
Property Description
Discover the value of this vintage two-family duplex home that is priced to impress! One side of the duplex has been owner occupant for decades! The structure is sited on a 1.55 acre wooded lot and is located across the street from Stone Park! Each unit features a functional floor plan and large first floor rooms. Do not miss the front porch which harkens back to a bygone era and paved driveways which service each unit! Public water is separately metered. This ideal location is in the heart of downtown Ashland so most attractions are within walking distance! Call today for a private showing!
Location
State MA
County Middlesex
Zoning 104
Direction Union St (rte 135) to Summer St, Left onto Cherry St., house is on the left across from Stone Park!
Rooms
Basement Full, Bulkhead, Sump Pump
Interior
Interior Features Unit 1(Bathroom with Shower Stall), Unit 1 Rooms(Living Room, Dining Room, Kitchen), Unit 2 Rooms(Living Room, Dining Room, Kitchen)
Heating Unit 1(Forced Air, Oil, Electric), Unit 2(Forced Air, Oil)
Cooling Unit 1(None), Unit 2(None)
Flooring Vinyl, Carpet, Hardwood, Unit 1(undefined), Unit 2(Hardwood Floors, Wall to Wall Carpet)
Appliance Unit 1(Range), Unit 2(Range, Dishwasher), Gas Water Heater, Tank Water Heater, Utility Connections for Gas Range, Utility Connections for Electric Dryer
Laundry Washer Hookup, Unit 1 Laundry Room
Exterior
Garage Spaces 1.0
Community Features Public Transportation, Shopping, Park, House of Worship, Public School, T-Station
Utilities Available for Gas Range, for Electric Dryer, Washer Hookup
Roof Type Shingle
Total Parking Spaces 4
Garage Yes
Building
Lot Description Gentle Sloping
Story 6
Foundation Stone, Irregular
Sewer Public Sewer
Water Public
Schools
Elementary Schools Pittaway/Warren
Middle Schools Mindess Ashland
High Schools Ashland
Others
Acceptable Financing Contract
Listing Terms Contract
Read Less
Bought with Didier Lopez • RE/MAX One Call Realty
GET MORE INFORMATION




