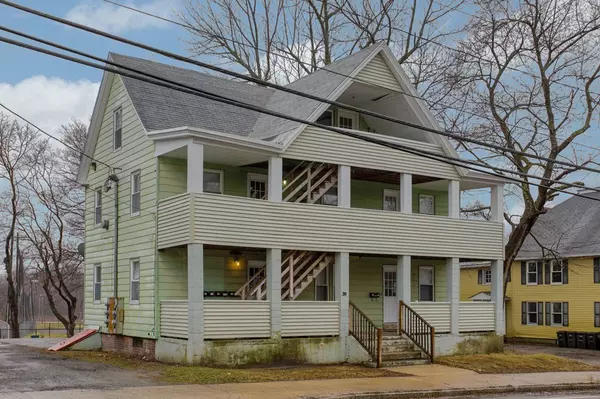For more information regarding the value of a property, please contact us for a free consultation.
38 W Broadway St Gardner, MA 01440
Want to know what your home might be worth? Contact us for a FREE valuation!

Our team is ready to help you sell your home for the highest possible price ASAP
Key Details
Sold Price $207,000
Property Type Multi-Family
Sub Type 4 Family - 4 Units Up/Down
Listing Status Sold
Purchase Type For Sale
Square Footage 3,357 sqft
Price per Sqft $61
MLS Listing ID 72315502
Sold Date 07/31/18
Bedrooms 6
Full Baths 4
Year Built 1900
Annual Tax Amount $2,779
Tax Year 2018
Lot Size 9,583 Sqft
Acres 0.22
Property Description
Awesome Investment Opportunity for an owner occupant or investor w/ this 4 family featuring 2 2 bed Units and 2 1 bed units. Excellent tenants!! One 2 bed unit is vacant and ready for immediate occupancy, also just above the vacant unit is a POTENTIAL 5TH unit all roughed in which would be a large 3 bed unit OR Make a 5 BEDROOM 2 FULL BATH OWNER OCUUPANT Unit. 2 solid porches and egresses for all the units, seperated electric and hot water for all the u its including an owners panel. 5 updated electrical panels!! 12 Parking spots!! 2 Assigned parking spots for each unit and 2-4 Visitor spots. Each unit has there own STORAGE SHED unit, So Basement Stays clean!! Ball field and playground in the backyard for kids to play. A hop skip and a jump to rte 2 , close to the Westminster line. Don't wait on this one!! Call Direct!!
Location
State MA
County Worcester
Zoning Res
Direction Google
Rooms
Basement Full, Crawl Space
Interior
Interior Features Unit 1 Rooms(Living Room, Kitchen), Unit 2 Rooms(Living Room, Kitchen), Unit 3 Rooms(Living Room, Kitchen), Unit 4 Rooms(Living Room, Kitchen)
Heating Unit 1(Electric Baseboard), Unit 2(Electric Baseboard), Unit 3(Electric Baseboard), Unit 4(Electric Baseboard)
Flooring Laminate
Fireplaces Number 1
Appliance Unit 1(Range, Refrigerator), Unit 2(Range, Refrigerator), Unit 3(Range, Refrigerator), Unit 4(Range, Refrigerator), Electric Water Heater, Utility Connections for Electric Oven
Exterior
Exterior Feature Balcony, Storage
Utilities Available for Electric Oven
Roof Type Asphalt/Composition Shingles
Total Parking Spaces 8
Garage No
Building
Story 6
Foundation Stone
Sewer Public Sewer
Water Public
Read Less
Bought with Kimberly A. McGrath • Janice Mitchell R.E., Inc
GET MORE INFORMATION



