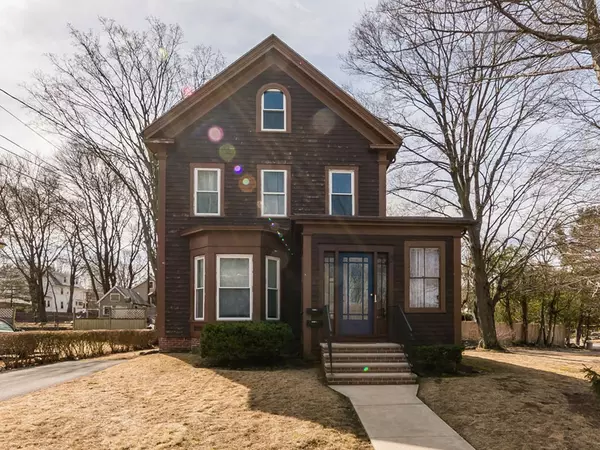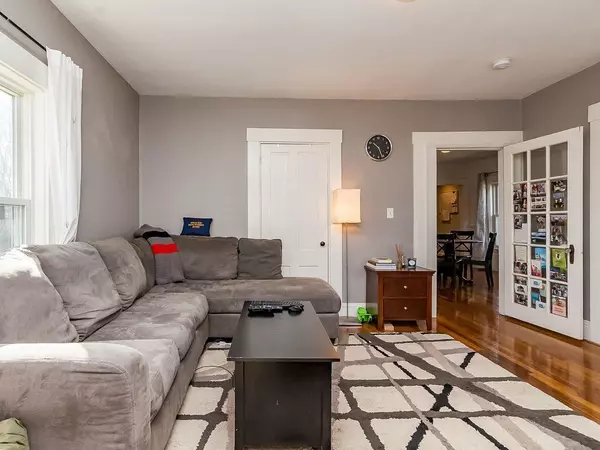For more information regarding the value of a property, please contact us for a free consultation.
22 Lindenwood Road Stoneham, MA 02180
Want to know what your home might be worth? Contact us for a FREE valuation!

Our team is ready to help you sell your home for the highest possible price ASAP
Key Details
Sold Price $550,000
Property Type Multi-Family
Sub Type 2 Family - 2 Units Up/Down
Listing Status Sold
Purchase Type For Sale
Square Footage 2,004 sqft
Price per Sqft $274
MLS Listing ID 72476653
Sold Date 05/15/19
Bedrooms 3
Full Baths 2
Year Built 1900
Annual Tax Amount $5,641
Tax Year 2019
Lot Size 9,147 Sqft
Acres 0.21
Property Description
Wonderful two-family home situated on expansive corner lot located in desirable neighborhood! Great opportunity as an investment property or to owner occupy! Unit 1 - Spacious bedroom, living room, dining room or study area. Fully equipped kitchen with gas range. Unit 2 – Remodeled kitchen with newer stainless-steel appliances and granite countertops. Master bedroom with walk-in closet. Flexible one or two-bedroom layout. In-unit washer/dryer and gas heat. Both units have hardwood floors throughout and separate driveways. Numerous updates include replacement windows, plumbing and electrical to name just a few. Walk-up attic with plenty of room for storage or possible expansion. Conveniently located near Stoneham Square and the town common where you can enjoy the theater, great restaurants, the grocery store and the newly constructed bike path. Easy access to Route 93 & Route 95!
Location
State MA
County Middlesex
Zoning RES B
Direction Main Street to Lindenwood Road
Rooms
Basement Full, Sump Pump
Interior
Interior Features Storage, Mudroom, Unit 1(Storage), Unit 1 Rooms(Living Room, Dining Room, Kitchen), Unit 2 Rooms(Living Room, Kitchen)
Heating Unit 1(Oil), Unit 2(Gas)
Cooling Unit 1(None), Unit 2(None)
Flooring Hardwood, Unit 1(undefined), Unit 2(Tile Floor, Hardwood Floors)
Appliance Unit 1(Range, Refrigerator), Unit 2(Range, Dishwasher, Microwave, Refrigerator, Washer, Dryer), Gas Water Heater, Utility Connections for Gas Range
Exterior
Community Features Public Transportation, Shopping, Park, Walk/Jog Trails, Golf, Medical Facility, Highway Access, House of Worship, Public School
Utilities Available for Gas Range
Roof Type Shingle
Total Parking Spaces 4
Garage No
Building
Lot Description Corner Lot, Level
Story 3
Foundation Stone
Sewer Public Sewer
Water Public
Schools
Elementary Schools Robin Hood
Middle Schools Central Middle
High Schools Stoneham High
Others
Acceptable Financing Contract
Listing Terms Contract
Read Less
Bought with DiDuca Properties • Keller Williams Realty
GET MORE INFORMATION




